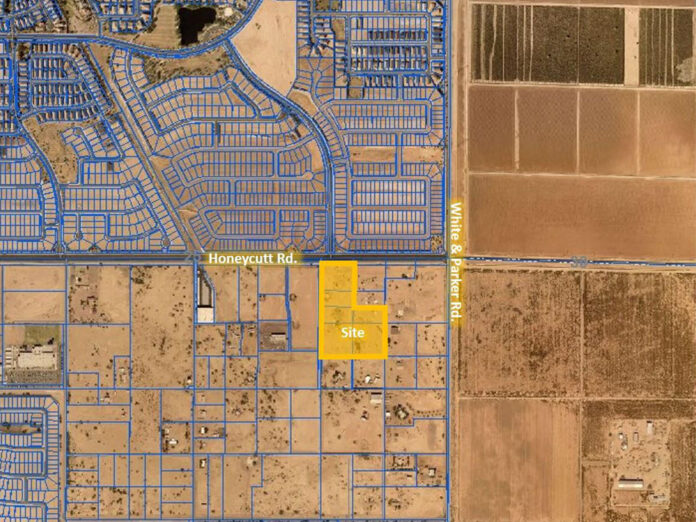
The Seven Ranches area south of Honeycutt Road will be the site of the city’s next apartment community if a California-based developer has its application approved by the Planning & Zoning Commission Monday.
Lincoln Avenue Capital of Santa Monica is proposing a 228-unit apartment community known as Honeycutt Ranch for the southwest corner of Honeycutt and Continental roads, just west of White and Parker Road.
The company is seeking to change the zoning from General Business (CB-2) Zoning to Mixed Use General (MU-G), which would allow for increased residential density. Lincoln’s application states that, “this re-zoning correlates to the increased need for mixed uses, promoting a variety of housing types and is bolstered by the mixed-use land use categorization throughout the Seven Ranches neighborhood.”
The Seven Ranches area currently includes a variety of uses including agriculture, a post office, some commercial including a Circle K, and general rural.
Honeycutt Ranch is a proposed 12-acre development that would feature approximately 19 units per acre, which Lincoln says meets the needs of the surrounding community.
“This housing provides a much-needed amelioration to the accumulated demand as brought on by the lack of housing types as identified in the city’s General Plan and Housing Plan,” the Lincoln application states. “The overall development of the property will provide a population within the Seven Ranches subdivision. As a result of this, there should be a sufficient demand to serve as a catalyst for commercial development. Honeycutt Ranch helps provide the City of Maricopa with a greater housing mix and variety that residents of Maricopa demand. This type of housing adheres to the standards of the voter approved General Plan as well as those of the adopted Housing Plan.”
The buildings would have a maximum height of 40 feet, or three stories. There are a variety of amenities planned for the community including a clubhouse, multigenerational amenity space, and solar parking lot lights for at least 50 percent of the proposed light fixtures.
City staff is recommending approval of the project.

![Affordable apartments planned near ‘Restaurant Row’ A blue square highlights the area of the proposed affordable housing development and "Restaurant Row" sitting south of city hall and the Maricopa Police Department. Preliminary architectural drawings were not yet available. [City of Maricopa]](https://www.inmaricopa.com/wp-content/uploads/2024/04/041724-affordable-housing-project-restaurant-row-218x150.jpg)

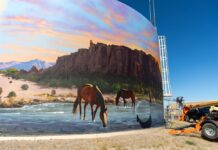


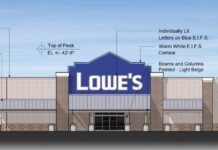




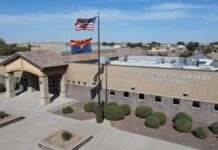
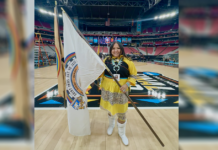

![Affordable apartments planned near ‘Restaurant Row’ A blue square highlights the area of the proposed affordable housing development and "Restaurant Row" sitting south of city hall and the Maricopa Police Department. Preliminary architectural drawings were not yet available. [City of Maricopa]](https://www.inmaricopa.com/wp-content/uploads/2024/04/041724-affordable-housing-project-restaurant-row-100x70.jpg)



P & Z totally out of control. They are turning Maricopa into one large truck stop with more fast food places while ignoring no commercial development to help with taxes for residents. Way to go amateurs.