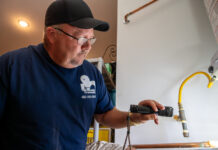
Ready to find your “forever” home? Here are a few things to consider:
The community you are looking at for your forever home should have easy walkability or an excellent transportation system for shopping, going to the doctor or visiting friends.
Social opportunities and support groups should be plentiful. These are important considerations since isolation is often one of the most significant problems for seniors as they age.
So, if the community checks out, what should you look for in choosing your new home? Ideally you will be looking for a single-story home with easy access in and out of your home with no step thresholds to minimize future problems with steps, walkers or wheelchairs. The landscaping should not create any additional barriers to navigation.
If you have your heart set on a two-story design, don’t despair but consider future problems navigating stairs. To be safe, you should have a first-floor bedroom and full bath or a staircase that has enough width for handrails on each side and can support the future installation of a chair lift. Stair treads should be no greater than 7.75 inches in height and 10 inches deep. Well-designed homes for aging-in-place may provide for the future installation of a residential elevator.
In all home designs you will want to have an adaptable design with a suitable footprint for wider doors (minimum 36 inches), wider halls, lever door handles, backing boards in the walls around showers, toilets and halls for the installation of future grab bars or safety rails. There should be an open floor plan with limited obstructions. Other features to look for include lowered switches and raised outlets for use by wheelchair bound residents.
Due to changing vision, the home should have suitable colors, extra lighting and contrasting finishes in flooring changes or at the countertops to assist with depth perception. In the bathrooms, there should be a walk-in shower/wet room, comfort-height toilets and skid-resistant surfaces. Lower air returns make it easier to change filters. LED bulbs and 10-year smoke alarm batteries will help keep you off dangerous ladders.
Kitchens generally can be retrofitted with variable height cabinets and counters, pull out shelves, shallow sinks and under-cabinet lighting. But the initial installation at the time of construction of rounded edge countertops, a pot filler, a counter height microwave, front mounted controls on the cooktop and D-shaped cabinet/drawer pulls can save future costs.
Having these features in place greatly reduces the cost of future renovations since they are dependent on the actual construction of the home. Many other features can be added at reasonably low cost in the future as they are needed.
Finally, consider the possible need for a live-in space for a future home-care assistant or aide. Casitas, upstairs bedrooms or above-the-garage apartments can be very helpful in providing for such accommodations.
Ron Smith is an aging-in-place advocate. He is also a member of the Age-Friendly Maricopa Advisory Committee and a member of the Maricopa Senior Coalition.
This column appears in the April issue of InMaricopa.












![Alleged car thief released without charges Phoenix police stop a stolen vehicle on April 20, 2024. [Facebook]](https://www.inmaricopa.com/wp-content/uploads/2024/04/IMG_5040-218x150.jpg)




