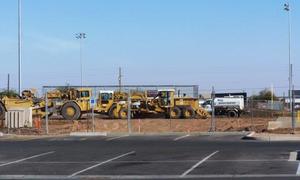The new Maricopa High School Performing Arts Center, which fronts Honeycutt Avenue just west of the traffic light, is the last project included in a $58 million bond package voters passed in 2006.
Construction, which will take just under a year, is underway.
The construction guaranteed maximum price is $8,335,941, as approved by the governing board in November. The bond fund will cover $8,240,941 of the building cost. Adjacent way funds will cover $95,000 for utilities and appropriate access work.
A performing arts committee spent almost four months creating a plan for the new facility.
Some of the features of the finalized design include seating for 750, an area to design and construct props, a classroom, dressing rooms for both men and women, a lobby, restrooms and abundant storage space.
“When we were meeting with the committee, the one thing that keep coming up was a need for storage space,” Don Brubaker, the project architect, said.
One of the more interesting features of the performing arts building is a room referred to as the black box. It is a 40×40-foot room that can be adjusted in size to hold rehearsals and other activities.
“People will be able to freely move from not only one room to another, but performers and students will be able to enter the building from the rear, eliminating any distraction,” Brubaker said.
The first phase of the project was the construction of 51 parking spaces along Taft Avenue, extending the current bus loop north along the west side of the stadium bleachers and adding 67 parking spaces west of the performing arts center site on Honeycutt Avenue.
The current, second phase, which includes the actual construction of the facility and an additional 90 parking places, has a scheduled completion date of Sept. 4, 2011.
Photo by Joyce Hollis




![Maricopa sheds tears amid Maui wildfires that killed dozens For Maricopa resident Janelle Gomez, the sorrow mirrors the loss of a family member. [Brian Petersheim]](https://www.inmaricopa.com/wp-content/uploads/2023/08/Gomez-218x150.jpg)
![Embracing Freedom: Celebrating the Fourth of July Councilmember Vincent Manfredi at Great American 4th 2021 [Victor Moreno]](https://www.inmaricopa.com/wp-content/uploads/2023/07/2021-Great-American-4th-e1688414543522-218x150.jpg)










![Elena Trails releases home renderings An image of one of 56 elevation renderings submitted to Maricopa's planning department for the Elena Trails subdivison. The developer plans to construct 14 different floor plans, with four elevation styles per plan. [City of Maricopa]](https://www.inmaricopa.com/wp-content/uploads/2024/04/city-041724-elena-trails-rendering-100x70.jpg)

![Affordable apartments planned near ‘Restaurant Row’ A blue square highlights the area of the proposed affordable housing development and "Restaurant Row" sitting south of city hall and the Maricopa Police Department. Preliminary architectural drawings were not yet available. [City of Maricopa]](https://www.inmaricopa.com/wp-content/uploads/2024/04/041724-affordable-housing-project-restaurant-row-100x70.jpg)