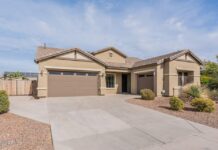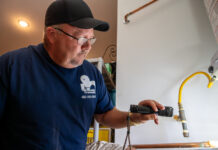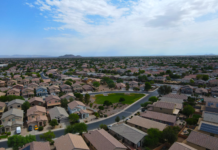This week’s showcase home is a beautiful, 1,883-square-foot starter in the Maricopa Meadows subdivision.
The four bedroom, two bathroom home looks like many on the block from the exterior, but, once inside, it is clear this house is a step above the rest.
The interior of the home features a unique design in which two of the home’s four bedrooms are actually master suites with their own private bathrooms.
In addition to the unique floor plan, the home features vaulted ceilings, two-tone paint, upgraded lighting fixtures, and a fully tiled kitchen, dining room and hallway.
The kitchen features granite countertops, an under mount sink, cherry wood-colored cabinets with rope crown molding, an island unit and all black appliances.
This is not a bank owned or short sale home.
For more info contact Dayv Morgan with TIG Real Estate Corperation at 480-251-4231.
At a Glance:
Address: 46068 W. Starlight Dr.
Sq Feet: 1,883
Bed/Bath: 4/3
Cost: $79,900
Submitted photo
















![Shred-A-Thon to take place tomorrow An image of shredded paper. [Pixabay]](https://www.inmaricopa.com/wp-content/uploads/2024/03/shredded-paper-168650_1280-100x70.jpg)
