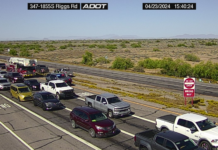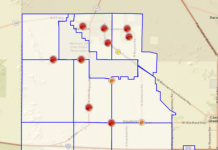
The idea of a Holiday Inn Express in Maricopa is rising from the dust.
After a significant pause and minor modification, plans for the hotel are again making their way to city council. Thursday, the Heritage District Citizen Advisory Committee got a look at the minor development review permit for the project.
The project still needs city approval and corporate approval.
The hotel property is south of Maricopa Self Storage, on the east side of John Wayne Parkway west of The Villages at Rancho El Dorado. The previous incarnation of a Holiday Inn Express stalled when the Arizona Department of Transportation began planning for a grade separation at the Union Pacific Railroad tracks.
ADOT’s planned overpass resulted in portions of neighboring property, between John Wayne Parkway and the hotel parcel, being in the expected right of way.
During the hiatus for the hotel project, the Holiday Inn corporation (InterContinental Hotels Group) initiated new concepts for its Express chain. The original architect of the Maricopa project retired, and Maricopa’s zoning code changed.
GKI Architects was brought in to make alterations to the plans. The alterations are officially deemed minor.

“The building footprint is so similar to the previous one, it did not trip up to major options,” city planner Ryan Wozniak said.
As now planned, the hotel building will be taller and narrower. The maximum allowable height in the zoning code changed from 39 feet to 45 feet. The hotel’s height is now designed for 40 feet.
GKI architect Jerry Kesler said the new Holiday Inn Express concept is for larger, deeper rooms.
“The rooms are much more in tune to what people want today,” he said. “It was a colonial style and now it’s a more modern style. Travelers today are younger and they’re driving the market.”
The plan includes 80 rooms and suites. Kesler said at least 20 percent of the space will be suites.
Kesler said the drawing stage would take three to four months, followed by up to 60 days for the permitting process. The hotel itself is expected to be a 12-month build. He said he expects it to be an 18-24-month project.
While most elements of the city process that were already completed remain in effect, such as notification of neighboring property owners, Wozniak said city staff will be verifying all permits are current. Don Pearce, who sits on the Heritage District Citizen Advisory Committee and is also chairman of the Maricopa Domestic Water Improvement District, said the property will have water service of 1,500 gallons per minute.
The property is owned by Cypress Investors, headed by Larry Miller of Matrixx Management. Its construction is expected to coincide with a proposed Filibertos restaurant.
Kesler described the planned landscaping as “lush with lots of shade” as mandated by Holiday Inn. Lights in the parking lot will be LED and low to the ground, “so neighbors won’t see light coming into their backyards.” Holiday Inn also plans to put in a cathedral oak hedge to separate the property from The Villages homeowners.

The Holiday Inn Express has been talked about for five years. It was first announced by then-Mayor Anthony Smith in 2010, with the beginning of construction expected that spring. Delays immediately set in, with Miller blaming access issues with ADOT.
Plans were submitted to ADOT in 2011, and Miller said the hotel would be open by that Christmas. That did not happen, and the recession was blamed. By July of 2012, developers still did not have ADOT approval.
By 2014, the parcel had been cleared and prepped, but there was still no official groundbreaking. This year, the “coming soon” sign came down. ADOT turned its attention to the overpass design, which will impact access to those properties.








![Who’s the Best Mom InMaricopa? Nominate now! Marlene Marshall, Christina Olivares, and Meghan Bremer. [Bryan Mordt]](https://www.inmaricopa.com/wp-content/uploads/2023/05/BCM_8465-218x150.jpg)





![Alleged car thief released without charges Phoenix police stop a stolen vehicle on April 20, 2024. [Facebook]](https://www.inmaricopa.com/wp-content/uploads/2024/04/IMG_5040-218x150.jpg)



