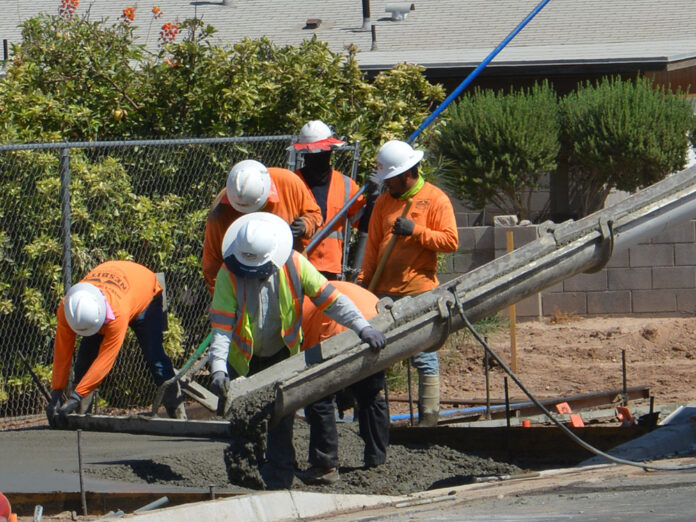
Mundane zoning issues mainly deal with how a property is used. On the other hand, “character” is just as important as use for what the City of Maricopa wants to do in a portion of the Heritage District.
The area the City is calling Maricopa Station (not to be confused with the development at the northeast corner of John Wayne Parkway and Smith-Enke Road) has plans for a southwestern, rural motif that will be seen in future building designs, parks, lighting and expansion.
But if you are looking for another drive-thru restaurant, you won’t find it in the Heritage District. The area is focused on a pedestrian-friendly experience.
“The big picture is that in order to have a zoning ordinance that is trying to create a character and an identity for a specific place, the zoning districts are slightly different than conventional zoning because they’re play space,” said design specialist Howard Blackson, who is working with AV3 Design Studio for the project.
The Planning & Zoning Commission approved the new Maricopa Station overlay, with some amendments, and sent it on to city council.
Blackson said the “aspirational” intent is to make the mixed-use area a “walkable, bikeable, transit-accessible, parkable and drivable town center.”
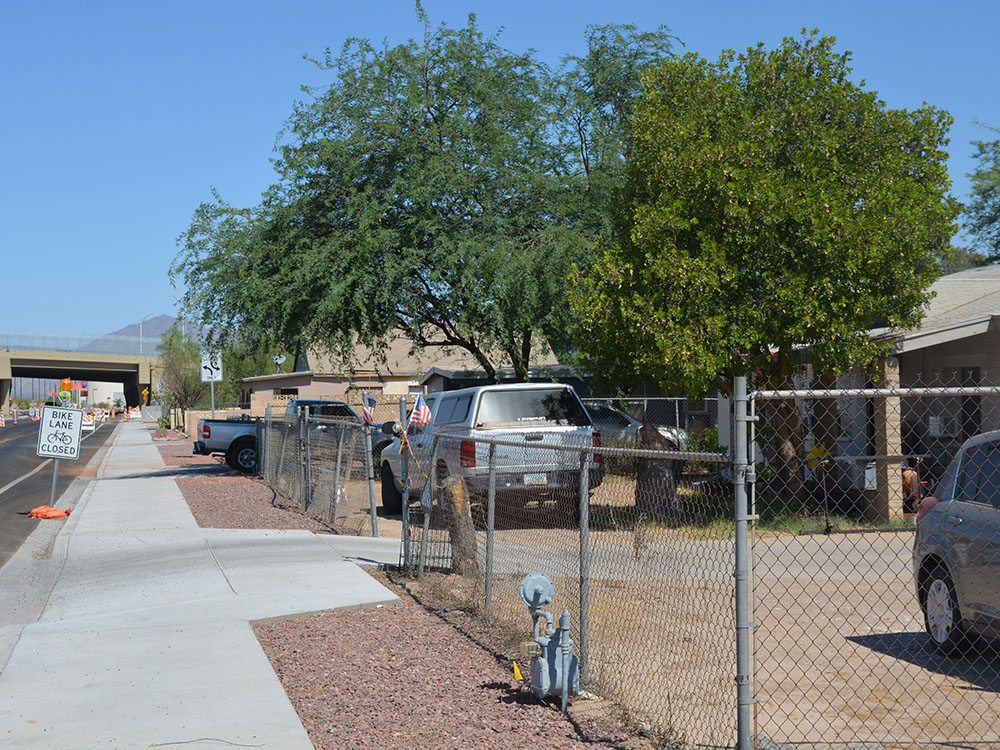
It is envisioned as a mix of existing residential and future civic and commercial buildings, but with a personality reflecting the western region.
Current homes are grandfathered into the new zoning.
“The overlay is not intended to push any existing residents out of the area,” Economic and Community Development Deputy Director Rodolfo Lopez said. “It’s merely just to give them additional opportunities of what can be done with the properties.”
The City has cleared out some lots where homes were demolished.
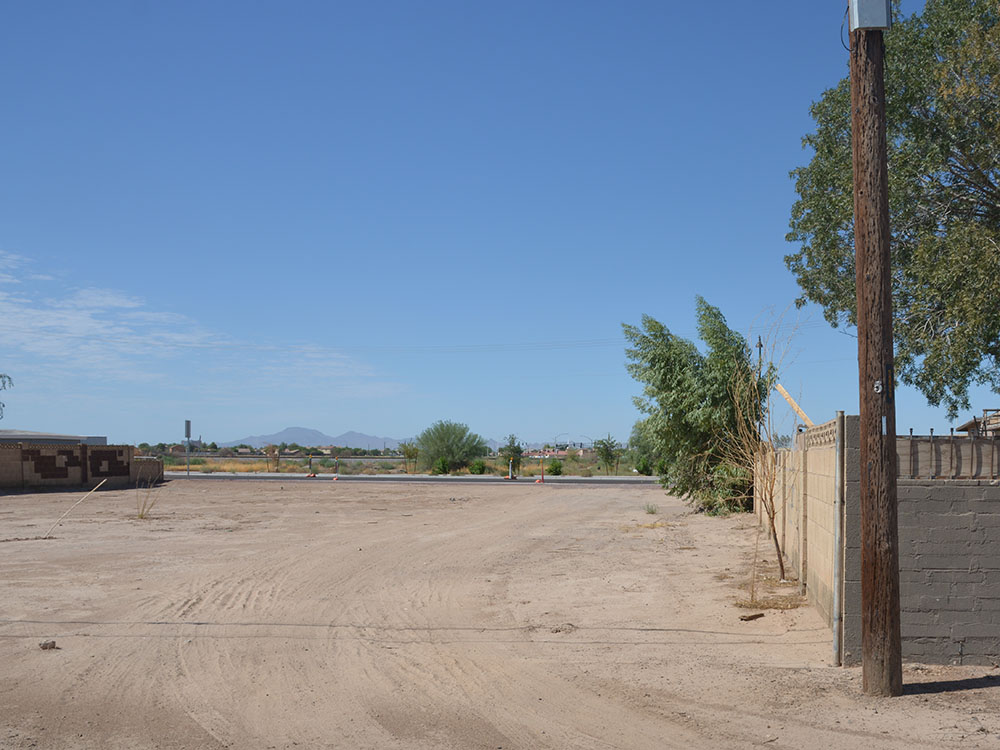
The area that is the focus of the overlay is bordered by Honeycutt Road, Maricopa Unified School District property, Union Pacific railroad tracks and John Wayne Parkway.
Designers are working from the concept of a new train station south of the intersection of Main Street (formerly Pershing) and Mercado Street (formerly a portion of Maricopa-Casa Grande Highway). That gave the overlay its name.
Residential, commercial and civic developers all have zoning districts, or “character zones,” within the overlay.
“In 2011, we did adopt some design guidelines, but they were really somewhat rough and dirty, just something to have,” Lopez said. “This will be more focused for the Maricopa Station overlay [to help] complement the standards that we have developed.”

Blackson described General District (T4), Core District (T5) and Civic District (CD). CD refers to government property – public buildings and open spaces “dedicated to arts, culture, education, recreation, local government and parking.”
T5, such as the area around the station, is primarily mixed use with shallow setbacks, high lot coverage and multi-level buildings. T5 allows several more uses than T4.
That said, T4 is primarily residential but permits some mixed use with moderate setbacks.
T5
Permitted in the T5 character zone:
Religious institution
Library
Parking structure
Community center
Outdoor auditorium
Fire station
Police station
Rail or bus station
Bed & breakfast
Inn
Hotel
Multi-unit office
Hardware store
Pharmacy
Supermarket/grocery
Personal services (tailor, etc.)
Full-service restaurant
Limited-service restaurant
Book store
General retail (department store)
Tavern/bar
Live theater
Movie theater
Veterinarian clinic
Medical/dental office
Bank
Single-family units
Multi-family units
Accessory buildings
Newsstand
Convenience store
Café/bakery
Barber/hairdresser
Laundromat/dry cleaner
Specialty retail
Conditionally permitted in T5 character zone:
Surface parking
Dance hall
Single-unit office
Single-room occupancy
Home-occupancy
Not permitted in T5 character zone:
Drive-thru restaurant
T4
Permitted in T4 character zone:
Religious institution
Library
Surface parking
Fire station
Police station
Single-unit office
Multi-unit office
Specialty retail
Hardware store
Pharmacy
Supermarket/grocery
Personal service (tailor, etc.)
Full-service restaurant
Limited-service restaurant
Book store
Bank
Single-family unit
Multi-family unit
Accessory building
Home-occupation
Newsstand
Convenience store
Café/bakery
Barber/hairdresser
Laundromat/dry cleaner
Conditionally permitted in T4 character zone:
Parking structure
Rail or bus station
Single-room occupancy
Medical/dental office
Not permitted in T4 character zone:
Community center
Outdoor auditorium
Hotel
Drive-thru restaurant
General retail (department store)
Tavern/bar
Live theater
Movie theater
Dance hall
Veterinarian clinic
“The last thing we want to see in that area is some kind of structure or use that really doesn’t complement the ultimate vision of the city’s redevelopment area plan,” Lopez said.
He said the Maricopa Station plan is “a true pedestrian-oriented type development based on smaller road patterns within the area itself.”
Information about the proposal was sent out to 200 stakeholders in English and Spanish, and there was an open house. Lopez said staff received “nothing but positive vibes and positive responses.”
The concepts proved by AV3 Design Studio offer multiple options for store frontage, building and signage, “so it’s not one size fits all,” Blackson said.
That signage, he said, is intended for people walking through or driving through very slowly. The off-site signage will be for higher-speed traffic on the surrounding roadways.
“The big issue is parking,” Blackson said. “We don’t have a minimum or a maximum required number of parking spaces per 1,000 square feet.”
The location of parking is determined by the location of the principal building within the lot. There will also be parking areas, and parallel parking has already been added to the ongoing improvements on Main Street.
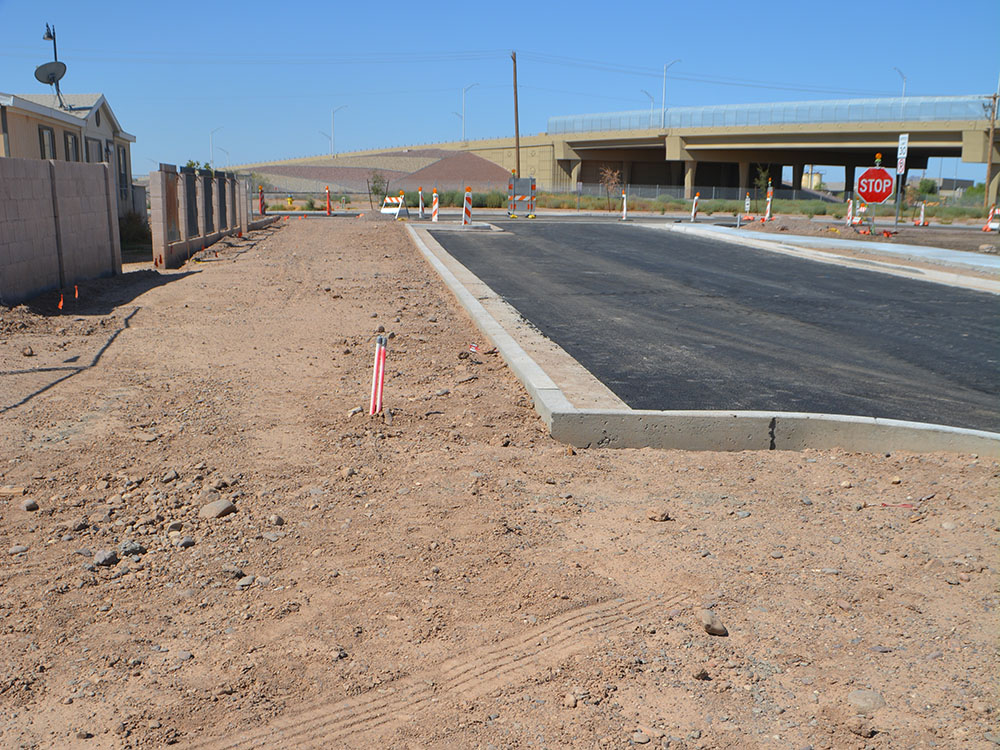
From City of Maricopa ‘Vision’ for Maricopa Station:
- Imagine a neighborhood that is the vibrant social heart of Maricopa.
- Imagine arriving on Amtrak or a future Commuter train into formal train hall that welcomes you into a grand plaza framed by restaurants and shaded by a formal grid of palm trees.
- Imagine a creative neighborhood filled with boutique shops, eclectic local restaurants, small businesses, entertainment and local arts and crafts.
- Imagine a walkable neighborhood that is safe place where families, old and young can explore.
- Imagine verdant landscaped streets, inspired by the local ecology and evokes a sense of oasis in the desert.
- Imagine streets softly illuminated with warm charming lighting that evokes the charms of downtowns from the past.
- Imagine streets that are formally framed by eclectic and diverse architecture that is inspired by the southwest and agricultural traditions of the southwest.
- Imagine a main street that transforms into an event space on the weekends. Where a community’s spirit is on display though parades, music festivals, carnivals and craft fairs.
- Imagine a series of diverse small parks dispersed throughout the neighborhood, with their own unique qualities.
- Imagine a neighborhood with a broad range of housing types and price levels that can bring people of diverse ages, races, and incomes into daily interaction, strengthening the personal and civic bonds essential to an authentic community.



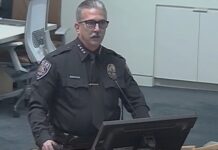
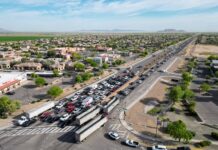
![Elena Trails releases home renderings An image of one of 56 elevation renderings submitted to Maricopa's planning department for the Elena Trails subdivison. The developer plans to construct 14 different floor plans, with four elevation styles per plan. [City of Maricopa]](https://www.inmaricopa.com/wp-content/uploads/2024/04/city-041724-elena-trails-rendering-218x150.jpg)
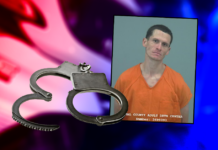
![Affordable apartments planned near ‘Restaurant Row’ A blue square highlights the area of the proposed affordable housing development and "Restaurant Row" sitting south of city hall and the Maricopa Police Department. Preliminary architectural drawings were not yet available. [City of Maricopa]](https://www.inmaricopa.com/wp-content/uploads/2024/04/041724-affordable-housing-project-restaurant-row-218x150.jpg)

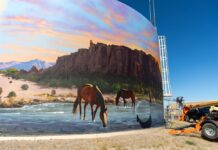
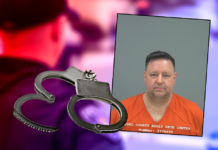

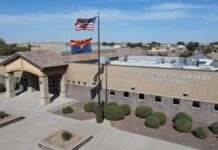

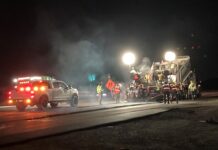



![Elena Trails releases home renderings An image of one of 56 elevation renderings submitted to Maricopa's planning department for the Elena Trails subdivison. The developer plans to construct 14 different floor plans, with four elevation styles per plan. [City of Maricopa]](https://www.inmaricopa.com/wp-content/uploads/2024/04/city-041724-elena-trails-rendering-100x70.jpg)