The Planning & Zoning Commission will decide Monday whether to change the land use map and zoning for 16.78 acres of City-owned land north of City Hall.
The City is requesting a change in the general future land use map from the existing Public/Institutional to High Density Residential. The land is located south and east of the of North White and Parker Road and Lococo Street, at the entrance to Desert Passage. The City is seeking a zoning change from existing Transitional to High Density Residential.
That land use and zoning designation would indicate the city is looking to develop, or have someone else develop, some form of multi-family housing on the site, which lies within a half mile of City Hall.
The area around City Hall has been targeted for development by the City once the North Santa Cruz Wash floodplain is mitigated. That process is nearing a resolution, which would open more than 11 square miles of land to economic development.
City Manager Rick Horst spoke about the potential of the area at a 2021 planning session.
“Based on our current building patterns, (floodplain resolution) would allow for development of about $1.8 billion in assessable value,” Horst said at the time. “Of course, that will pay for police officers, and firefighters, and parks, and libraries, and all those things we need to do. And frankly, I think that number will be higher because our pattern has just been single-family homes and now, we’re going to have more retail and office and other elements in that mix.”
The City laid out the rationale for the request in its application, saying higher density residential development within the City Center fits with the General Plan’s village center concept.
“The village center concept seeks to provide opportunities for higher intensity urban development characterized by local commercial, office, entertainment, recreation, public, and residential uses located within proximity of one another,” the documents stated. “The concept seeks to create regionalized destination nodes in various areas of the city that will accommodate the needs of residents surrounding the node areas. This proposal seeks to accommodate the residential portion of this concept for the City Center area in addition to helping satisfy the city’s overall need for additional multi-family housing opportunities.”
A staff analysis of the proposal laid out the rationale for the project, citing a 2018 Housing Needs Assessment and Housing Plan that noted the need for rental housing in the city.
At that time, more than 99% of Maricopa’s housing stock consisted of single-family, detached homes, which were dramatically over-represented in comparison to the Phoenix Metropolitan Statistical Area, where only 65% of housing stock consisted of single-family, detached homes.
To bring those numbers more into balance over the next 10 years of growth, the study said about 22,000 new buyers and renters will not be interested in single-family homes.
Currently, about 2,135 multi-family housing units have been entitled in the city. The City has a goal of about 6,250 units, or 25% of total housing units.
The staff report concludes the change in land use will be good for the city.
“The benefits of higher density housing adjacent to compatible land uses such as the future park land, commercial and public use supports this proposal,” City staff wrote.




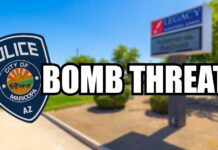
![Shred-A-Thon to take place tomorrow An image of shredded paper. [Pixabay]](https://www.inmaricopa.com/wp-content/uploads/2024/03/shredded-paper-168650_1280-218x150.jpg)
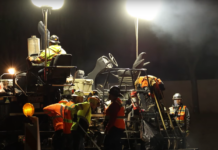
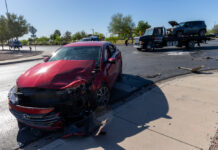


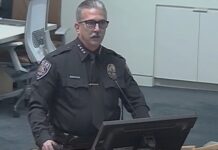

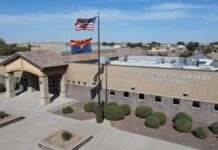





![Shred-A-Thon to take place tomorrow An image of shredded paper. [Pixabay]](https://www.inmaricopa.com/wp-content/uploads/2024/03/shredded-paper-168650_1280-100x70.jpg)