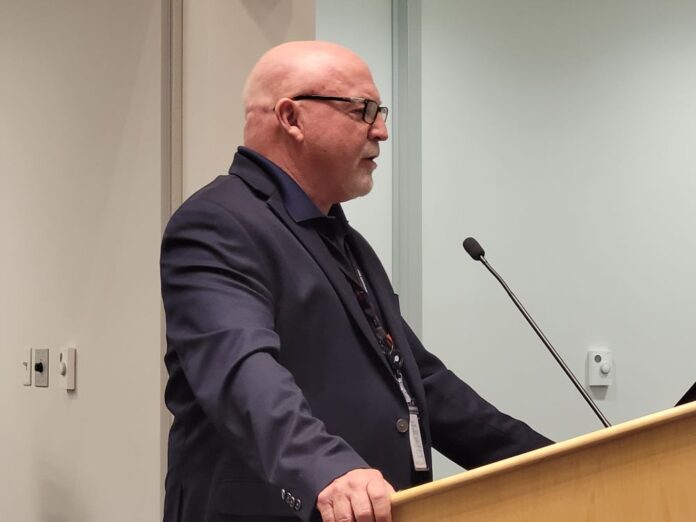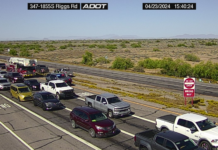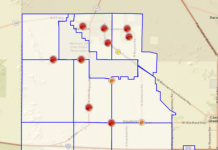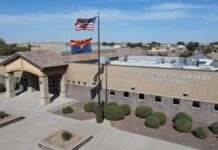
Pulte Homes received preliminary plat approval from the Maricopa Planning & Zoning Commission Monday for a 200-acre single-family housing development at the northwest corner of Farrell Road and the N. Smith Road alignment. The council approved the project by a vote of 7-0.
CVL Consultants presented the case on behalf of Pulte, which is proposing to build 680 homes on 194 acres of the site, a density of about 3.5 homes per acre. That would yield a total of 1,768 residents in the community.
Six acres of the site will be held in reserve for sale to Global Water. The project is bordered by Maricopa-Casa Grande Highway on the north, Smith Road on the west and the Sonoran Desert Parkway on the south.
The project, named El Rancho Santa Rosa, will be a sister community to another development in which Pulte has about 300 homes, Santa Rosa Springs. A walking trail will connect the two communities, which will be separated by the Santa Rosa Wash. Rancho Santa Fe Springs lies immediately to the east.
There will be three available lot sizes: 329 lots will be 45 by 115 feet; 202 will measure 50 by 120 feet; and 149 will be 55 by 120 feet.
City Planning and Zoning Manager Rick Williams said there will be pocket parks throughout the site, and that Pulte will construct a pedestrian bridge across Santa Rosa Wash.
Andrew Yancey, an attorney with Bergin, Frakes, Smalley & Oberholtzer, which represents Pulte, said the project will feature more than one-and-a-half times the open space required by city code, with 58.5 acres of open space or 32% of the community set aside as open space. City code requires 20% open space. There also will be a trail system with a 10-foot-wide, muti-use trail running through the community.
The open space sparked some comment from commissioners as to whether the area of the wash should be counted as open space, since it cannot be developed as “usable” open space. That discussion was tabled until a future meeting as it did not meet the criteria for evaluation of the preliminary plat.







![Who’s the Best Mom InMaricopa? Nominate now! Marlene Marshall, Christina Olivares, and Meghan Bremer. [Bryan Mordt]](https://www.inmaricopa.com/wp-content/uploads/2023/05/BCM_8465-218x150.jpg)





![Alleged car thief released without charges Phoenix police stop a stolen vehicle on April 20, 2024. [Facebook]](https://www.inmaricopa.com/wp-content/uploads/2024/04/IMG_5040-218x150.jpg)



