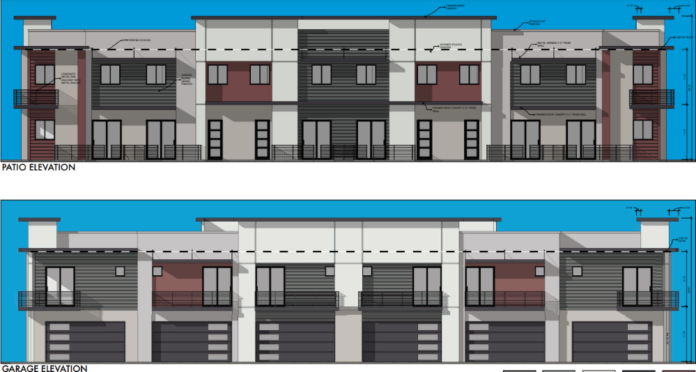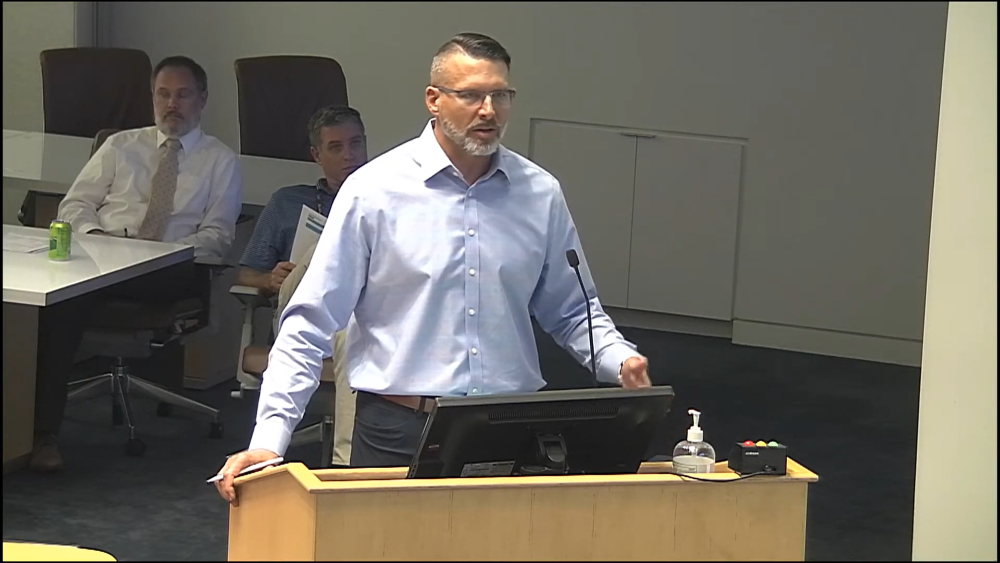
The Planning & Zoning commission on Monday continued an application without approving it for the proposed 293-unit Villas at Stonegate townhouse project.
Commissioners had a variety of questions on site, landscape and photometric plans as well as elevations. While some were addressed by developer BFH Group, the commission felt there were too many stipulations attached to the measure to approve the project without further review.
The measure was continued until “a time when the applicant and the city have completed the stipulations and modifications that were discussed.”
Commissioners’ concerns – and associated stipulations – fell into four areas:
- Lack of pedestrian access and security gates to the Wells retail center and Walmart.
- Ensuring aesthetics of the community clubhouse match those of the other buildings, as the clubhouse design was not included in elevations.
- Lack of parking on the project’s north side.
- Not enough awnings for windows on west-facing units.
The project had previously been continued at the May 23 Planning & Zoning meeting because BFH had not completed documentation necessary for the meeting and requested the continuance.
The parking issue was a common theme among the commissioners. Virtually all public parking is on the community’s south side. Many commissioners expressed concern that the elderly or physically challenged might have difficulty hauling gifts, food or other items to units across the complex to the north side.

Attorney Brennan Ray, speaking on behalf of applicant David Bohn, said it is important to remember that townhouse living is different from single-family communities.
“The way these communities work, I’m sure you’re familiar with it, is this is a lifestyle choice,” Ray said. “People choose to live in this type of development. They know good and well they want to live in this type of community, that has courtyards and five feet of private patio space, that has common areas, that has centralized amenities. It becomes a lifestyle choice for lower maintenance, for lock-it-and-leave-it convenience.”
Another change made by the developer was converting what was to be a mix of one-, two-, and three-bedroom units to all three-bedroom homes.
The buildings all will be two stories and each unit will have its own two-car garage.






![Elena Trails releases home renderings An image of one of 56 elevation renderings submitted to Maricopa's planning department for the Elena Trails subdivison. The developer plans to construct 14 different floor plans, with four elevation styles per plan. [City of Maricopa]](https://www.inmaricopa.com/wp-content/uploads/2024/04/city-041724-elena-trails-rendering-218x150.jpg)

![Affordable apartments planned near ‘Restaurant Row’ A blue square highlights the area of the proposed affordable housing development and "Restaurant Row" sitting south of city hall and the Maricopa Police Department. Preliminary architectural drawings were not yet available. [City of Maricopa]](https://www.inmaricopa.com/wp-content/uploads/2024/04/041724-affordable-housing-project-restaurant-row-218x150.jpg)








