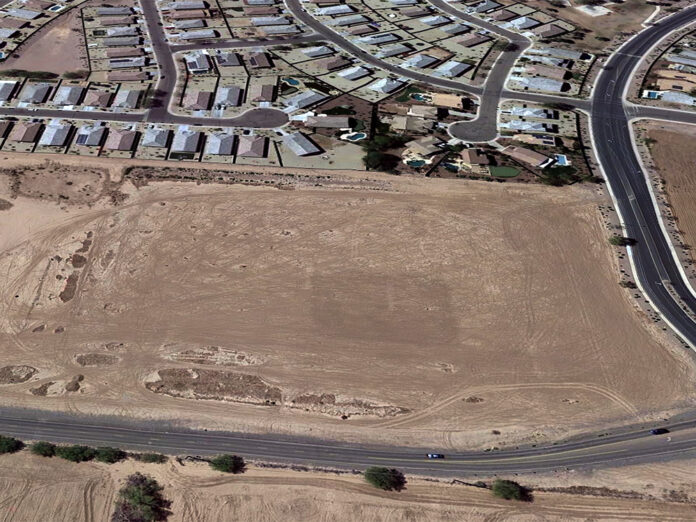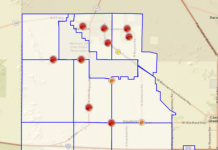
Maricopa Planning & Zoning Commission on Monday approved site, landscape, photometric and elevation plans for the 200-unit Roers Maricopa apartment project.
The 12-acre, multi-story, multi-family project will rise at the southwestern corner of North Porter and Iron Point roads, just south of Maricopa-Casa Grande Highway. It will have eight residential buildings varying in height from one to three stories, plus a clubhouse.
There will be four acres of open space.
This was the second round of review of the elevations of the project. Roers made several changes after the initial input from both the city and in neighborhood meetings.
Kevin Sturgeon, senior development consultant for Roers Companies, said his company took the comments made at previous meetings to heart.
“We have been working closely with city staff over past months to address concerns that we received both from the commission and in neighborhood meetings,” Sturgeon said. “We moved buildings east away from Santa Rosa Springs to the west, and the revised site plan shows that in this new iteration. We tried to adhere to the neighbors’ concerns that were brought up, as well as conversations with city staff.”
Byron Easton, a senior planner with the city, defined some of those changes.
“We added some more color to the center of the project and to a couple of other areas,” he said. “We added a maroon color to get away from the strictly desert color palette from previous iterations of the elevations. We also did additional screening of the stairwells and added additional awnings to provide some more shade and articulation. Finally, we added a third material to the Porte Cochere.”
Roers also relocated two buildings from the west side of the project abutting Santa Rosa Springs, relocating garages to that area to create a more sizeable buffer between the properties. They also lowered the building height closest to Santa Rosa Springs to one story. Santa Rosa Springs lies directly to the west.
Vice Chair Michael Sharpe praised Roers for its cooperation and willingness to listen to public and staff input.
“I applaud Roers for working closely with staff to take some of these changes to heart,” Sharpe said. “When we originally saw this, some of the issues dealt with the buildings along the west side. Just the fact they were able to go back and make these changes shows the applicant is really trying. I like the changes in elevations that were made. They really break up the monotony of the sight lines.”
The Roers apartments will feature a mix of one-, two- and three-bedroom units ranging from 850-1,250 square feet.
Walmart and other commercial areas including The Wells shopping center lie north of the property on the other side of the Union Pacific Railroad tracks and Maricopa-Casa Grande Highway.





![MHS G.O.A.T. a ‘rookie sleeper’ in NFL draft Arizona Wildcats wide receiver Jacob Cowing speaks to the press after a practice Aug. 11, 2023. [Bryan Mordt]](https://www.inmaricopa.com/wp-content/uploads/2024/04/cowing-overlay-3-218x150.png)



![Maricopa’s ‘TikTok Rizz Party,’ explained One of several flyers for a "TikTok rizz party" is taped to a door in the Maricopa Business Center along Honeycutt Road on April 23, 2024. [Monica D. Spencer]](https://www.inmaricopa.com/wp-content/uploads/2024/04/spencer-042324-tiktok-rizz-party-flyer-web-218x150.jpg)


![Alleged car thief released without charges Phoenix police stop a stolen vehicle on April 20, 2024. [Facebook]](https://www.inmaricopa.com/wp-content/uploads/2024/04/IMG_5040-218x150.jpg)




