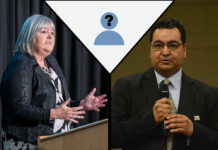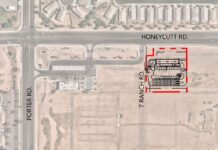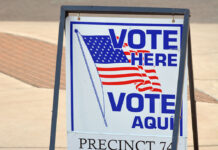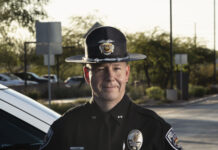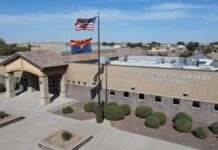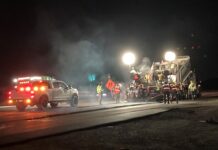Maricopa residents would like to see the community’s rich history play a vital part in the design and use of future city facilities.
This input came from more than 30 residents who attended a public meeting Saturday aimed at gathering feedback on what Maricopans would like to see incorporated into three city projects: multigenerational/aquatics center, regional park and city hall.
The format of the meeting allowed participants to take part in focus groups to offer opinions and discuss ideas about the purposes and design details of the upcoming projects.
Regarding the city hall, residents said they would like to integrate Maricopa’s history, create a sustainable structure and incorporate a way to utilize the space to showcase local arts and culture.
The group also wanted to see the city foster partnerships at the city complex site in an effort to create a one-stop-shop type atmosphere. Ideas for partnerships included having space for county services, offering vehicle registration services, incorporating restaurants and hosting a bill-pay kiosk.
For the recreational facilities, ideas included a mix of indoor and outdoor pools, Frisbee golf, lazy river, bike baths and partnerships with groups like the YMCA and Boys and Girls Club.
“This input is very important in helping to shape these projects,” said Abacus Senior Project Manager Adam Brill.
The city hired Abacus Project Management Inc. in December for $2.15 million to accelerate construction of the city hall complex, regional park and a multigenerational/aquatic center.
“Our citizens need these projects, and we need to accelerate these processes as fast as possible,” said Vice Mayor Edward Farrell at the council meeting.
Progress will go forward via task orders. The first order, for the city hall complex, is divided into two phases leading to completion of a design standards manual, site plan and building design.
The complex will be located on a 145-acre parcel near White and Parker Road and Bowlin Road. “The city should be ready to break ground on its new city hall complex by November 2011,” Brill said.
The second task order will result in the production of site master plans and engineering plans for the regional park and a multigenerational/aquatics center.
These two plans will identify the location of building pads, pedestrian walkways, parking and other features for the two projects on a 143-acre parcel near the intersection of John Wayne Parkway and Bowlin Road.
Brill predicted that, if council continues to move at the current pace, the regional park could be completed by December 2012, and the multigenerational/aquatics center by October of 2013.

![Elena Trails releases home renderings An image of one of 56 elevation renderings submitted to Maricopa's planning department for the Elena Trails subdivison. The developer plans to construct 14 different floor plans, with four elevation styles per plan. [City of Maricopa]](https://www.inmaricopa.com/wp-content/uploads/2024/04/city-041724-elena-trails-rendering-218x150.jpg)
![Affordable apartments planned near ‘Restaurant Row’ A blue square highlights the area of the proposed affordable housing development and "Restaurant Row" sitting south of city hall and the Maricopa Police Department. Preliminary architectural drawings were not yet available. [City of Maricopa]](https://www.inmaricopa.com/wp-content/uploads/2024/04/041724-affordable-housing-project-restaurant-row-218x150.jpg)
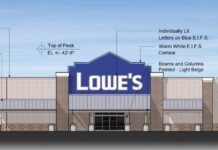
![City looks to lower property taxes again City Manager Ben Bitter speaks during a Chamber of Commerce event at Global Water Resources on April 11, 2024. Bitter discussed the current state of economic development in Maricopa, as well as hinting at lowering property tax rates again. [Monica D. Spencer]](https://www.inmaricopa.com/wp-content/uploads/2024/04/spencer-041124-ben-bitter-chamber-property-taxes-web-218x150.jpg)

