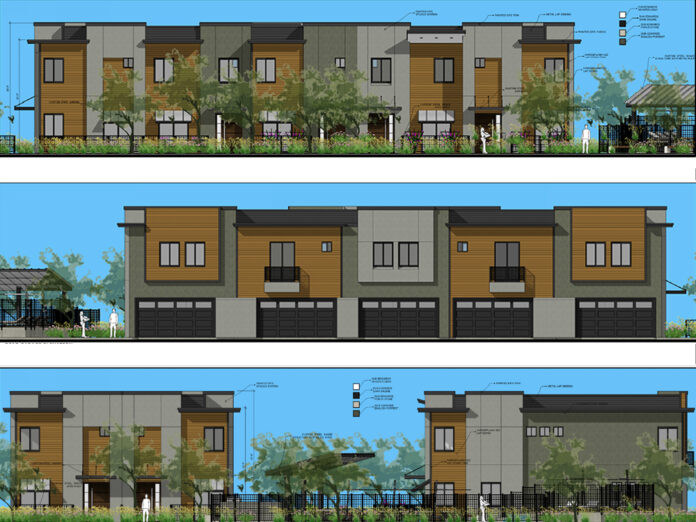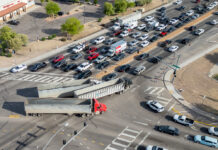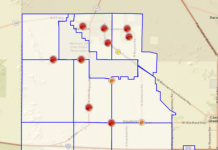
The city Planning & Zoning Commission’s consideration of a proposed 318-unit townhome project was delayed until next month.
BFH Group of Mesa had requested a vote on approval of site, landscape, photometric and elevation plans for its Villas at Stonegate project, slated for 16.1 acres at the southeast corner of Stonegate Road and Alan Stephens Parkway.
According to Byron Easton of the city planning department, however, BFH had not completed documentation necessary for the meeting and requested a continuance. The matter will be placed on the commission’s June 27 meeting agenda.
One speaker, Glennwilde resident Robert Klob, who owns a residential design studio in Maricopa and formerly served on the Chandler planning and zoning commission, was nonetheless prepared with a list of objections to the project and asked that the request be continued for further review.
His primary objection was improper exhibits on the city’s website and a lack of supporting documents or staff reports available for public review. He also voiced concerns related to privacy of the bordering community, the site plan and the project’s aesthetics.
Klob said he is not opposed to apartments, having designed several himself. He also said his wife and daughter manage two multi-family communities in Chandler and was not necessarily opposed to this project.
“I believe a townhome development at this location is not necessarily a bad thing,” he said. But then he listed several objections to the project as proposed.
“Three-story structures create a lack of privacy north of Alan Stephens (Parkway) for Glennwilde residents,” he said. “(The) site design interest is not on par with other developments in the area or other recently approved multi-family projects.”
He added he has a major issue with the project’s parking plan.
“A big challenge I have with multi-family communities…is lack of guest parking,” he said. “The entire north section of this development has zero guest parking – it’s only resident parking. And the only guest parking would be at the southern end of this project.”
The development is proposed at a density of 19.75 dwelling units per acre and would be home to more than 1,000 residents based on the city’s figure of 3.2 people per residence.

![MHS G.O.A.T. a ‘rookie sleeper’ in NFL draft Arizona Wildcats wide receiver Jacob Cowing speaks to the press after a practice Aug. 11, 2023. [Bryan Mordt]](https://www.inmaricopa.com/wp-content/uploads/2024/04/cowing-overlay-3-218x150.png)




![Maricopa’s ‘TikTok Rizz Party,’ explained One of several flyers for a "TikTok rizz party" is taped to a door in the Maricopa Business Center along Honeycutt Road on April 23, 2024. [Monica D. Spencer]](https://www.inmaricopa.com/wp-content/uploads/2024/04/spencer-042324-tiktok-rizz-party-flyer-web-218x150.jpg)





![Alleged car thief released without charges Phoenix police stop a stolen vehicle on April 20, 2024. [Facebook]](https://www.inmaricopa.com/wp-content/uploads/2024/04/IMG_5040-218x150.jpg)

![MHS G.O.A.T. a ‘rookie sleeper’ in NFL draft Arizona Wildcats wide receiver Jacob Cowing speaks to the press after a practice Aug. 11, 2023. [Bryan Mordt]](https://www.inmaricopa.com/wp-content/uploads/2024/04/cowing-overlay-3-100x70.png)


