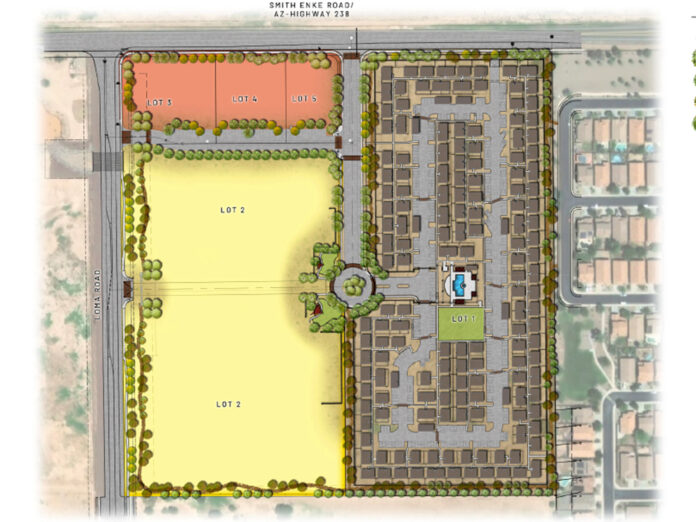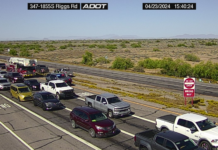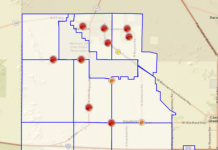
The Planning and Zoning Commission on Monday approved a change in zoning for the proposed West Maricopa Village.
The board rezoned the proposed 35-acre development at the southeast corner of Smith Enke (SR 238) and Loma roads from CI-2 Industrial to Planned Area Development, clearing the way for a March 2 city council vote on project. The development would include single family homes for rent, apartments, a gas station, and retail and/or office space. The developer is Matrix Equities Inc. of Scottsdale.
The project is bordered by Acacia Crossings to the east and vacant land on the other four sides, including the site of the Estrella Gin development to the south.
The West Maricopa Village site is divided into five lots. Lot 1 would house the single-family home portion of the project and be the first phase to begin construction. It would include about 180 units on 16.35 acres, with a density of 11 units per acre. The homes will include two-bedroom stand-alone units and one-bedroom duplexes. The development would feature an amenities package that could include a swimming pool and a social pavilion.
The homes on Lot 1 will be developed in 40-unit blocks, but main roads, landscaping, trails and amenities would all be built with the initial block. Construction could begin as early as March or April of this year.
The apartment phase, on the 14.01-acre Lot 2, would be developed after completion of Lot 1. It would feature three-story apartment buildings and, while the number of units is yet to be determined, the zoning calls for high density usage.
Lot 3, about 1.44 acres, represents the mixed-use portion of the community, with residential units – apartments, condominiums or townhouses – on the upper floors and commercial usage on the ground floor. Lot 4 is likely to include a gas station, convenience store and/or a car wash. And the 2.01 acres on lot 5 is planned for retail, commercial office or medical use. Lots 3, 4 and 5 front Smith Enke Road at the corner with Loma.
The main street of the development is planned as a private street designed with walkability and community enjoyment in mind. This will allow residents and visitors to circulate on foot and enjoy the retail or commercial opportunities in the community.
Commission vice chair Michael Sharpe said he believes the project is just what that part of town needs.
“This is an ideal project for this part of the city,” he said. “Where this is located is great, it seems to be pretty well thought out, so I applaud the applicant and their hard work with the city of Maricopa.”

Commission chair Linda Huggins echoed that sentiment saying, “This is a great project.”
Some questions were raised about traffic control in the area, but any discussion was deferred as there will need to be a future assessment of the conditions once it is determined how many people will live and work in the area.
In other actions, the commission approved major text amendments to the city’s single family residential design guidelines as well as minor text amendments to the municipal zoning code.






![Who’s the Best Mom InMaricopa? Nominate now! Marlene Marshall, Christina Olivares, and Meghan Bremer. [Bryan Mordt]](https://www.inmaricopa.com/wp-content/uploads/2023/05/BCM_8465-218x150.jpg)


![Alleged car thief released without charges Phoenix police stop a stolen vehicle on April 20, 2024. [Facebook]](https://www.inmaricopa.com/wp-content/uploads/2024/04/IMG_5040-218x150.jpg)






