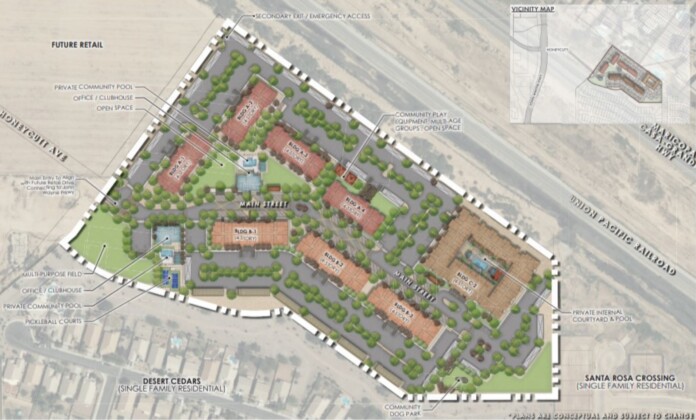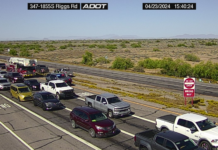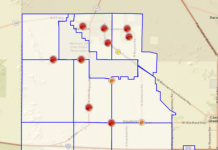
Just days after City Council approved the final plat for the city’s largest-ever apartment community, the Planning and Zoning Commission gave the OK to an even larger one.
The commission unanimously approved a General Plan amendment and zoning change for the 574-unit Apartments at Honeycutt project, which is larger than Home@Maricopa by 38 units as the largest ever in the city.
The General Plan amendment changes future land-use designation to high-density residential from employment .
The zoning change converts the 20.2-acre parcel from light industry and warehouse planned area development.
The project is southeast of John Wayne Parkway and Maricopa Casa-Grande Highway, just south of the Union Pacific Railroad tracks. It will be part of the larger Maricopa Station project.
The Apartments at Honeycutt will consist of eight four-story buildings and include three housing types:
- 174 market-rate residences in three buildings.
- 200 workforce apartments in four buildings.
- 200 senior restricted residences in a single building.
The 574 units are proposed to include 342 with one bedroom (60%), 164 two-bedroom units (29%) and 68 three-bedrooms (12%). Density for the project is 28.5 dwelling units per acre.
Using the federal government’s standard of 3.3 residents per household, the community could be home to nearly 1,900 people.
Each of the three apartment types will have its own clubhouse and associated amenities. The campus will have several shared amenities for all residents.
According to the developer’s project narrative, it will provide the kind of live-work area the city has said it seeks.
“The adjacent, future retail use and the proposed multi-family community will work symbiotically, as they will function as one mixed-use site and provide employment, shopping and dining experiences for the residents of (the larger development), while the proposed apartments will provide a variety of housing types to provide a much-needed housing option for the retail employees and residents of various demographics in Maricopa,” the narrative said.
The narrative also stated that the community is designed to offer “walkability, amenities and thoughtful design to be cohesive with the natural-desert environment and history of Maricopa. This is partly achieved by incorporating significant common open spaces throughout the community, including pollinator gardens, a multipurpose field and dog park.”
Because the design of Maricopa Station is focused on creating a walkable living environment rich in amenities, the open spaces represent 30% of the complex’s acreage, which is 10% more than its zoning requires.


![Maricopa’s ‘TikTok Rizz Party,’ explained One of several flyers for a "TikTok rizz party" is taped to a door in the Maricopa Business Center along Honeycutt Road on April 23, 2024. [Monica D. Spencer]](https://www.inmaricopa.com/wp-content/uploads/2024/04/spencer-042324-tiktok-rizz-party-flyer-web-218x150.jpg)






![Who’s the Best Mom InMaricopa? Nominate now! Marlene Marshall, Christina Olivares, and Meghan Bremer. [Bryan Mordt]](https://www.inmaricopa.com/wp-content/uploads/2023/05/BCM_8465-218x150.jpg)



![Alleged car thief released without charges Phoenix police stop a stolen vehicle on April 20, 2024. [Facebook]](https://www.inmaricopa.com/wp-content/uploads/2024/04/IMG_5040-218x150.jpg)

![Maricopa’s ‘TikTok Rizz Party,’ explained One of several flyers for a "TikTok rizz party" is taped to a door in the Maricopa Business Center along Honeycutt Road on April 23, 2024. [Monica D. Spencer]](https://www.inmaricopa.com/wp-content/uploads/2024/04/spencer-042324-tiktok-rizz-party-flyer-web-100x70.jpg)

