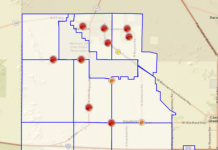A Scottsdale-based developer submitted pre-application paperwork to Maricopa’s Development Services Department this month for a luxury, mixed-use construction project near Copper Sky.
Shea Connelly Development refers to the project simply as Mixed-Use North in the paperwork and plans, which include a five-story building for commercial and residential use. It would cover 5.9 acres on the northeastern corner of John Wayne Parkway and Martin Luther King Jr. Boulevard.
Jay Northrop, chief operations officer with Shea Connelly, confirmed the development was in the initial stages, but the company is excited to begin building.
“(Maricopa has) a growing population,” Northrup said. “There’s a lot of stuff going on in Maricopa and there’s hardly any apartments there even with all the businesses that are coming in. It’s expanding rapidly.”
As a mixed-use development, the project would include spaces for both commercial and residential use. The project’s first floor is anticipated to feature at least 16,000 square feet of commercial space, as well as secure covered parking, uncovered parking and charging stations for electric vehicles.
Northrup confirmed the apartments on the second through fifth floors would be considered Class A housing, which are considered upscale, luxury dwellings that typically demand higher rent. The 300 units would feature 9-foot ceilings, balconies and keyless-entry access. Apartments range from one to three-bedroom units and begin at 732 square feet.
Other residential amenities may include a fitness center, cybercafe, pool, sundeck and a rooftop deck with a fire pit and kitchen space, according to documents obtained from the city.
Shea Connelly also noted a commitment to sustainable development, including increasing energy efficiency. They anticipate using solar lighting for at least 50% of their fixtures and to install solar panels on roof tops.
The paperwork is only part of the pre-application process, meaning developers have only indicated an interest to build or to do business in Maricopa. Stores in the commercial portion of the project have not been announced.
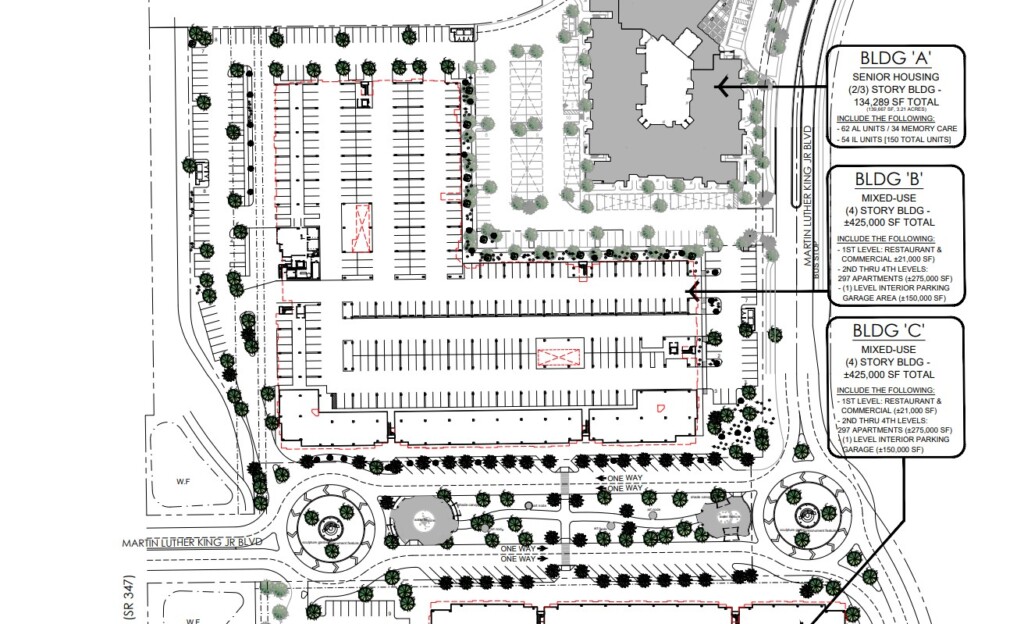

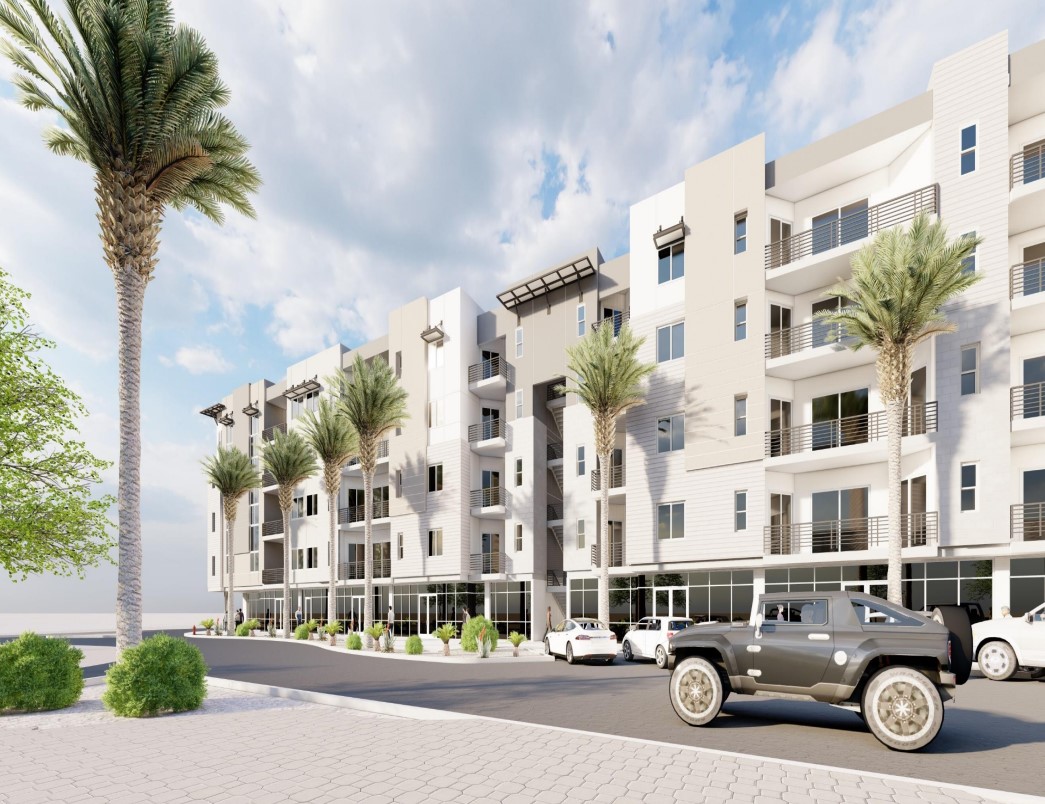


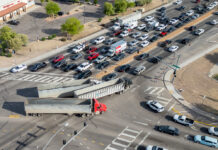

![Maricopa’s ‘TikTok Rizz Party,’ explained One of several flyers for a "TikTok rizz party" is taped to a door in the Maricopa Business Center along Honeycutt Road on April 23, 2024. [Monica D. Spencer]](https://www.inmaricopa.com/wp-content/uploads/2024/04/spencer-042324-tiktok-rizz-party-flyer-web-218x150.jpg)





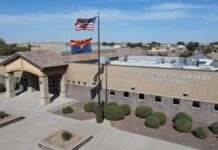
![Alleged car thief released without charges Phoenix police stop a stolen vehicle on April 20, 2024. [Facebook]](https://www.inmaricopa.com/wp-content/uploads/2024/04/IMG_5040-218x150.jpg)
