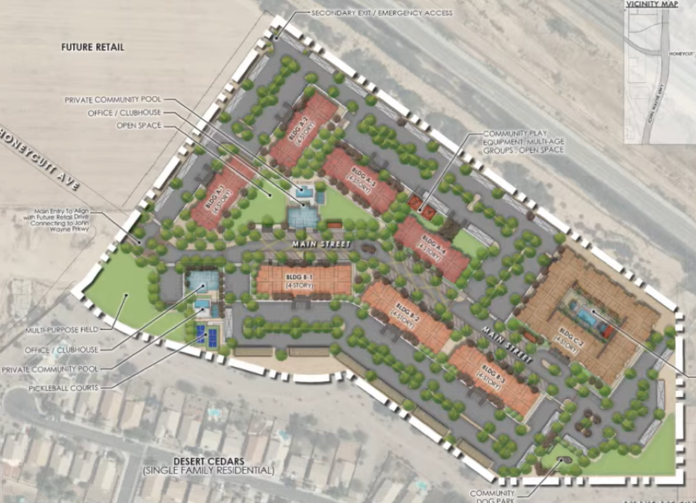
City Council unanimously approved two measures Tuesday that move what would be the city’s largest apartment community – 574 units – closer to reality.
The approvals were for a minor General Plan Land Use Amendment for 20.2 acres at the southeastern corner of John Wayne Parkway and Maricopa-Casa Grande Highway to High Density Residential and a zoning change to Planned Area Development.
That sets the stage for next steps of a project known as Overland Waterman Butterfield Apartments. The project would have 574 total units in three categories: market rate, workforce and senior (age 55+).
Access to the community would be from State Route 347, according to city planner Derek Scheerer.
“The city will be constructing out Honeycutt Avenue to the east and then down to the south,” Scheerer said. “That will connect and dead end into the site and will provide access to John Wayne Parkway for the site.”
The community would comprise four-story residential buildings broken down thusly:
- Family workforce housing: 104 one-bedroom units, 64 two-bedroom units and 32 three-bedroom units in four buildings.
- Market rate apartments: 78 one-bedroom units, 60 two-bedroom units and 36 three-bedroom units in three four-story buildings.
- Senior housing: 160 one-bedroom units and 40 two-bedroom units in a single, internally accessed building with a central amenity courtyard.
The overall unit mix would include 60% one-bedroom units, 29% two-bedroom units and 12% three-bedroom units and a density of 28.5 units per acre.
The site lies directly south of the Union Pacific Railroad tracks near Maricopa’s Amtrak stop at Maricopa Station, at John Wayne Parkway and Mercado Street.
To the west is city property expected to be developed as retail with varying uses, while the Desert Cedars residential community borders to the south and east.
The city encouraged developer Shaun Ridge, LLC, to be creative in its proposal.
“Some developments don’t fall within the exact parameters of our zoning ordinances,” Scheerer said. “So, we encourage developments to get a little creative – create their own ordinances and provide things in excess of what our zoning ordinance does … to create a unique development. This development is one of the first of its type in the city in that we have this Main Street concept where Honeycutt Avenue is going to lead into the project area where they are developing this main street.”
The Main Street concept, which Scheerer said is a primary selling point of the project, allows traffic to come down Honeycutt Avenue along the main street into the community. It would feature angled parking on the street, garden walls with seating, decorative string lighting and Edison lamps going across the street.
The four workforce apartment buildings on the community’s northern side would have direct patio access to the paseo areas of main street, encouraging pedestrian movement throughout the community. The main street design and pedestrian walkways also would provide access to future retail and commercial development.
The city would pay for the extension of Honeycutt Avenue into the community.

![MHS G.O.A.T. a ‘rookie sleeper’ in NFL draft Arizona Wildcats wide receiver Jacob Cowing speaks to the press after a practice Aug. 11, 2023. [Bryan Mordt]](https://www.inmaricopa.com/wp-content/uploads/2024/04/cowing-overlay-3-218x150.png)


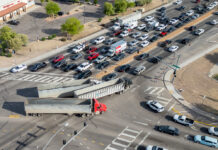

![Maricopa’s ‘TikTok Rizz Party,’ explained One of several flyers for a "TikTok rizz party" is taped to a door in the Maricopa Business Center along Honeycutt Road on April 23, 2024. [Monica D. Spencer]](https://www.inmaricopa.com/wp-content/uploads/2024/04/spencer-042324-tiktok-rizz-party-flyer-web-218x150.jpg)


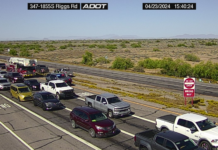

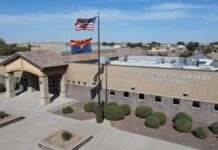
![Alleged car thief released without charges Phoenix police stop a stolen vehicle on April 20, 2024. [Facebook]](https://www.inmaricopa.com/wp-content/uploads/2024/04/IMG_5040-218x150.jpg)
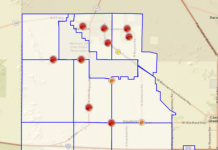
![MHS G.O.A.T. a ‘rookie sleeper’ in NFL draft Arizona Wildcats wide receiver Jacob Cowing speaks to the press after a practice Aug. 11, 2023. [Bryan Mordt]](https://www.inmaricopa.com/wp-content/uploads/2024/04/cowing-overlay-3-100x70.png)


