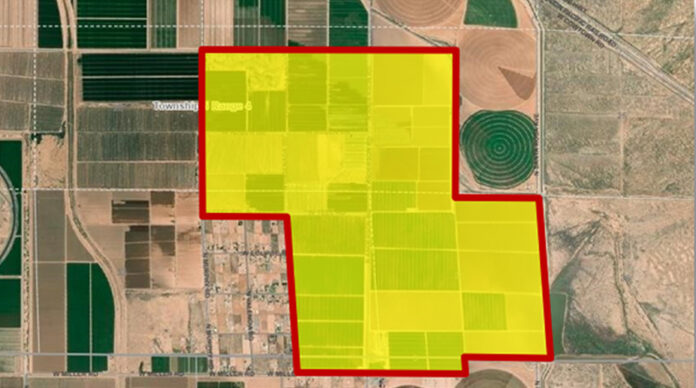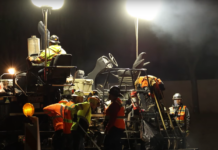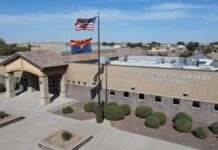
An enormous development is in the works that could bring more than 6,000 homes and 17,000 residents to the city.
Santa Cruz Ranch, an 1,886-acre, master-planned community planned for the southwest corner of the alignments of Murphy and Val Vista roads south of the Maricopa-Casa Grande Highway, would be almost double the size of Maricopa’s largest existing community, Rancho El Dorado.
Rancho El Dorado has 3,132 homes and about 8,000 residents. Combined with its sister communities, the Lakes and Villages at Rancho El Dorado, Rancho’s nearly 5,000 homes and 13,000 residents is still less than Santa Cruz Ranch’s projections.
The Santa Cruz Ranch project lies within Maricopa’s planning area but south of the city limits, so the site would need to be annexed into the city to provide fire, police, and other essential services. Since the property borders Maricopa’s existing city limit, annexation would be a formality. Lopez said the process typically takes 3-6 months.
Seth Keeler, project manager for developer W Holdings, said the project is still down the road a bit, but some elements already are in place.
“The project is zoned for a master planned community,” Keeler said. “It was zoned several years ago by Pinal County. We’ve had the land for a while. It’s currently still being farmed. Want to get it ready to go, but there’s still a pretty good amount of time until we put shovels in the ground.”
Keeler didn’t offer a firm timeline for the start of construction but did hint at an indicator of when that might take place.
“A lot of factors come into play on a project like this,” Keeler said. “We haven’t even engaged any builders yet. When we get to that point, that’s when we’ll get more of a firm timeline on when construction will start.”
W Holdings would like the property, which currently has a mix of land-use designations in the city’s adopted Future Land Use Plan Map, including Master Planned Community and Low Density Residential, to be designated fully as a Master Planned Community. That would allow for both residential and commercial development of the area. Kessler said along the Anderson Road alignment there already are existing commercial corners.
In something of an anomaly, the county approved the zoning as a master planned community prior to the city changing its General Plan designation for the area, so those two elements will have to be aligned before any development can begin.
“Nothing is going to happen today,” Keeler said. “We still have a lot of planning to do. The General Plan designation doesn’t match the current zoning, and we have to get this to match because the zoning has been approved.”
Keeler acknowledged there were some concerns about the project from local residents, but he believes the community will respond positively to the new development.
“Our group, we try to do really nice work and create really beautiful places,” he said. “That’s how we want to define ourselves. I understand the concerns, but we’ll put something really nice there that I think everyone will enjoy.”



![Shred-A-Thon to take place tomorrow An image of shredded paper. [Pixabay]](https://www.inmaricopa.com/wp-content/uploads/2024/03/shredded-paper-168650_1280-218x150.jpg)












![Shred-A-Thon to take place tomorrow An image of shredded paper. [Pixabay]](https://www.inmaricopa.com/wp-content/uploads/2024/03/shredded-paper-168650_1280-100x70.jpg)
