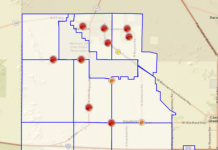![The land south of Honeycutt Avenue and west of John Wayne Parkway and east of Maricopa Road [Brian Petersheim Jr.]](https://www.inmaricopa.com/wp-content/uploads/2023/02/DJI_0030-696x557.png)
A pre-application narrative and site plan show a developer ready to bring nearly 30,000 square feet of much-needed office space to Maricopa south of Honeycutt Avenue and Exceptional Community Hospital, west of John Wayne Parkway and east of Maricopa Road.
The project, submitted by RKAA Architects of Phoenix on behalf of owner Michael Koslow, would bring the office space in six buildings to two parcels totaling 5.8 acres just southwest of the overpass.
The buildings range 2,400 square feet to 7,400 and cover 12% of the combined acreage.
City Manager Rick Horst said the project would meet a significant need in the city.
“(This) is literally right across the street, just south of the new Exceptional Health hospital,” Horst said. “This is a project that just came to us a couple of days ago and it has … office capability, of which we have virtually none of in the city. So, I thought these were two exciting projects (the second being Maricopa Station with about 200,000 square feet) that could have a foothold and they show a real potential opportunity for us going forward.”
The project narrative shed a bit more insight into what the developer plans.
“The intent of this land is to develop future shops and pad buildings,” it states. “The use of these buildings we assume will be for business services and light retail sales.”
The narrative indicates Koslow wants to add another parcel to the project. A third parcel south of the initial two is owned by the city and Koslow has expressed interest in purchasing that land and incorporating it into the development.
The developer has proposed three access points. The northern entrance would be off Honeycutt Ave. on a private road that runs south into the development then west to Maricopa Road. The second would be at the southern end of the project and be a right-turn in and right-turn-only out access off John Wayne Parkway. The third also would be off John Wayne Parkway.
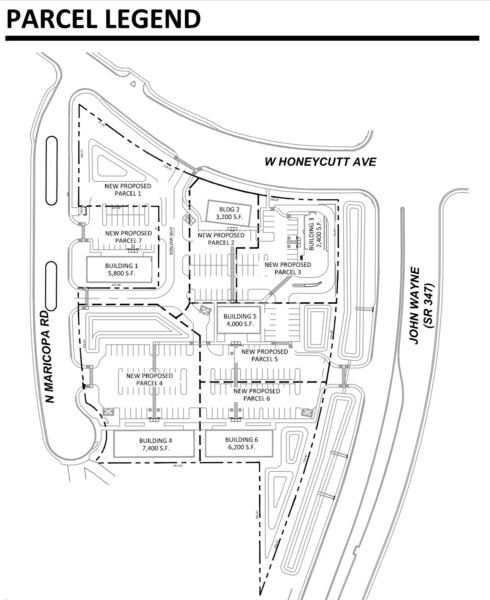




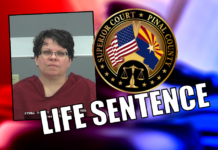
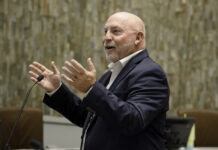
![MHS G.O.A.T. a ‘rookie sleeper’ in NFL draft Arizona Wildcats wide receiver Jacob Cowing speaks to the press after a practice Aug. 11, 2023. [Bryan Mordt]](https://www.inmaricopa.com/wp-content/uploads/2024/04/cowing-overlay-3-218x150.png)
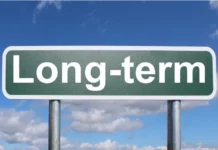

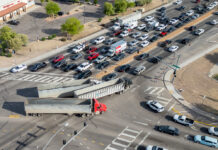

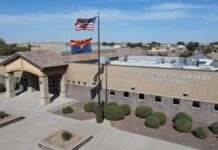
![Alleged car thief released without charges Phoenix police stop a stolen vehicle on April 20, 2024. [Facebook]](https://www.inmaricopa.com/wp-content/uploads/2024/04/IMG_5040-218x150.jpg)
