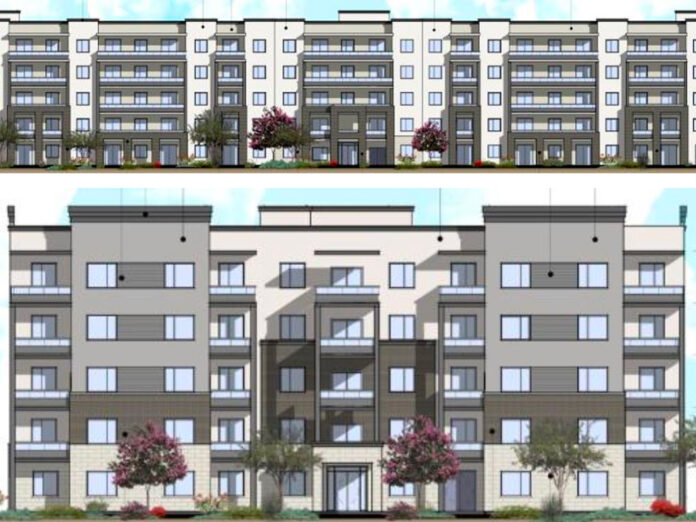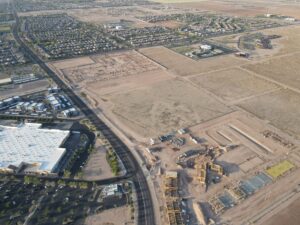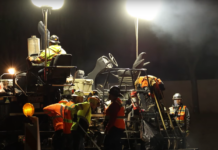
The Maricopa Planning & Zoning Commission will consider approval of plans for the largest apartment complex yet proposed in the city.
The commission will review a request by Don Leake of Shelter Asset Management, on behalf of property owner El Dorado 27 LLC for approval of site, landscape, elevation and photometric plans for the Home at Maricopa development. The commission will meet at 6 p.m. Monday in city council chambers at City Hall.
More than 530 apartments are planned northeast of North Porter Road and Maricopa-Casa Grande Highway intersection, near Walmart.
The 25.3-acre project will have a density of 28.5 dwelling units per acre, which could have yielded up to 721 units in the project; but with open space and other amenities, the unit count will be 536. Residential construction will be done in five phases; a commercial development would be the sixth phase.

The community will have two access points to/from Porter Road. The main, landscaped drive will lead to the clubhouse. Access beyond the clubhouse is restricted to residents of the development through keyed vehicular and pedestrian gates. North of that entranceway is a smaller, exit-only driveway.
The primary community area will feature a clubhouse surrounded by amenities like lap and wading pools with spa and sun decks with cabanas, ramada shade structures, outdoor kitchen/BBQ areas, turf sports lot, shuffleboard and tetherball courts, tot lot with play equipment, dog park w/sunshade and wash stations, three large turf play/recreation areas, and pickleball, bocce ball and cornhole courts.
Home at Maricopa will sit between REV at Porter, a medium-density, multi-family project planned on its north border and Copa Flats, a 312-apartment complex, which has started construction on the southern border. Central Arizona College owns vacant land along the east boundary.



![Shred-A-Thon to take place tomorrow An image of shredded paper. [Pixabay]](https://www.inmaricopa.com/wp-content/uploads/2024/03/shredded-paper-168650_1280-218x150.jpg)












![Shred-A-Thon to take place tomorrow An image of shredded paper. [Pixabay]](https://www.inmaricopa.com/wp-content/uploads/2024/03/shredded-paper-168650_1280-100x70.jpg)
