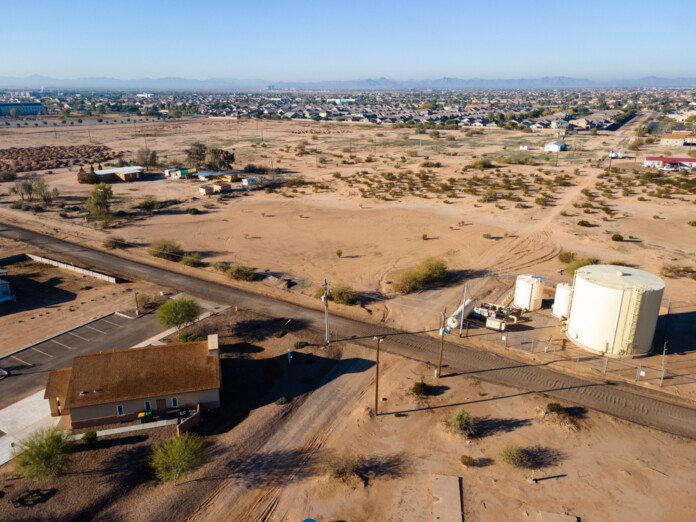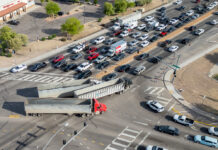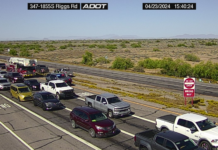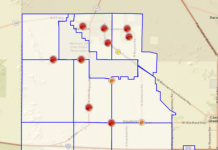
An upscale single-family-home community is in the works for the Seven Ranches area south of Honeycutt Road between Porter and White and Parker roads.
Sketch Architecture Company of Mesa submitted a project narrative to the city seeking a pre-application review and a meeting to discuss rezoning the area to create a subdivision.
The undeveloped site near Seven Ranch and Gunsmoke roads spans 5 acres. Developers propose dividing the parcel into 12 lots of approximately 12,000 square feet each and rezoning them to medium density from general rural.
The 12-lot subdivision would feature semi-custom, single-family homes that would “provide a unique housing option not commonly found in Maricopa. The community would provide large enough lots for pools, casitas, storage and separation while still being central to the city. The developers envision a Circle G type of community – an elegant rural character,” the narrative said.
Circle G has developed similar communities in Tempe and Gilbert and traditionally offers centrally located lots of 15,000-40,000 square feet with an equestrian focus. The lots would be sold to individuals or a custom-home builder.
The parcel to the north recently was zoned for multi-family residential use and will be home to the Hancock Gunsmoke community, a 253-unit, single-story detached multi-family project developed by Hancock Homes. The parcels to the east, south and west are zoned general rural and are vacant or have single-family homes.
“Our subdivision proposal provides larger lots with space for home-occupancy businesses, detached casitas, and/or additional storage/garages, which is not available in traditional small-lot subdivision,” the narrative says. “Additionally, by allowing organized, well-planned communities to develop in the Seven Ranches area, the city will upgrade the area, bringing more of the land into compliance with the General Plan and increasing the tax base of the community.”
The proposed development would have a cul-de-sac style main street with 90-foot-wide lots on either side. A buffer would be provided at the north end of the project to allow for future right-of-way development of Seven Ranch Road and a landscape buffer is proposed for the south end to screen future development.
Since there is no city sewer system in the Seven Ranches area, the homes would be served by individual, private septic tanks with seep pits in the front yard. That would allow the properties to connect to a private or municipal sanitary sewer at a future date.





![Maricopa’s ‘TikTok Rizz Party,’ explained One of several flyers for a "TikTok rizz party" is taped to a door in the Maricopa Business Center along Honeycutt Road on April 23, 2024. [Monica D. Spencer]](https://www.inmaricopa.com/wp-content/uploads/2024/04/spencer-042324-tiktok-rizz-party-flyer-web-218x150.jpg)






![Alleged car thief released without charges Phoenix police stop a stolen vehicle on April 20, 2024. [Facebook]](https://www.inmaricopa.com/wp-content/uploads/2024/04/IMG_5040-218x150.jpg)




