On Monday Planning and Zoning commissioners will be reviewing city curbing and lighting, a site plan for AmTrust Bank, Global Water’s communications tower and Mountainside Market Place (including Ruby Tuesday’s restaurant). City Attorney Tina Stanley will introduce the city’s new Citizen Participation Plan. The agenda follows:
Maricopa Planning & Zoning Commission
Monday, November 13, 2006 at 5:00 pm
Maricopa High School Room 1
45012 West Honeycutt Avenue
Maricopa, AZ 85239
1.0 Call To Order
1.1 Pledge of Allegiance
2.0 Roll Call
3.0 Minutes
3.1 Approval of the October 23, 2006 regular meeting Minutes.
4.0 Public Hearing
4.1 There are no public hearings scheduled.
5.0 Agenda Items
5.1 Public Works The acting Planning Director for the City of Maricopa’s Public Works Department, Bob Jackson shall address the Commission to discuss the topics of curbing and lighting. Discussion.
5.2 SPR06.22: A request by Ethos Architecture for review and approval of the Site Plan and Elevations for the proposed
AmTrust Bank within The Shops at Maricopa Fiesta Center located at 20797 thru 20850 N. John Wayne Parkway (SR347); this proposal includes; a bank with three drive through lanes. The site plan encompasses one building which consists of approximately 4,402 square feet of bank space. This site is generally located north or the northwest corner of the John Wayne Parkway (SR347) and Edison Road within the City of Maricopa corporate limits. The site was zoned “CB-2” General Business Zone under case number PZ-PD-038-00 and PZ-038-00. Discussion & Action.
5.3 CUP05.02: A request by Global Water Resources for review and approval of a Conditional Use Permit (CUP) to allow for a 100′ Supervisory Control and Data Acquisition communications tower (SCADA communications tower) located on thirty-two (32) acres at 41625 W Hiller Road within the City of Maricopa corporate limits. This request will allow for the complete communication and atomization of Global Water’s entire water/wastewater infrastructure including but not limited to; lift stations, well sites, lake level controls and treatment facilities. This property was rezoned from General Rural (GR) to Industrial Zone (CI-2) PAD under Pinal County case number(s) PZ-030-97 and PZ-PD-030-97. Discussion & Action.
5.4 SPR06.14: A request by the Land Capital Group for review and approval of the Site Plan and Elevations for the proposed Mountainside Market Place commercial development. This project consists of six stand alone pad buildings and four inline shop buildings totaling 109,399 sq ft of which; 47,775 sq ft of retail, a 35,915 sq ft health club, 9,184 sq ft of restaurants, a 7,000 sq ft bank and lastly a 9,525 sq ft day care facility located on 15.6 acre site. The project is located on the northeast corner of John Wayne Parkway (SR347) and Edison Road within the corporate limits of the City of Maricopa. The property was zoned “CB-2” General Business Zone under case number PZ-004-03. Discussion & Action.
5.5 SPR06.18: A request by Ruby Tuesday’s Inc., for review and approval of the Site Plan and Elevations for the proposed Ruby Tuesday’s restaurant at the Mountainside Market Place commercial development. This project consists of one building at 4,592 sq ft with a patio of 280 sq ft for a total square footage of 4,872 sq ft; it is located on a 1.2 acre site within the Mountainside Market Place commercial development. This project is located just north of the northeast corner of John Wayne Parkway (SR347) and Edison Road within the corporate limits of the City of Maricopa. The property was zoned “CB-2” General Business Zone under case number PZ-004-03. Discussion & Action.
5.6 TXT06-02: Citizen Participation Plan: City Attorney, Tina Stanley shall address the Commission and introduce a proposed Citizen Participation Plan for the City of Maricopa. Discussion Only.
6.0 Report from Commission and/or Staff
6.1 Joint Session with P&Z & CC on Affordable Housing delayed until 2007
7.0 Call to the Public
The procedures to follow if you address the Commission are: Commission requests that you express your ideas in five minutes or less and refrain from any personal attacks or derogatory statements about any City employee, a fellow citizen, or anyone else, whether in the audience or not. The Chairman will limit discussion whenever he deems such an action appropriate to the proper conduct of the meeting.
8.0 Executive Session
The Planning & Zoning Commission may go into executive session for purposes of obtaining legal advice from the City’s attorney on any of the above agenda items pursuant to A.R.S.§ 38-431.03 (A)(3).
9.0 Adjournment
Note: This meeting is open to the public. All interested persons are welcome to attend. Supporting documents and staff reports, which were furnished to the Commission with this Agenda, are available for review.

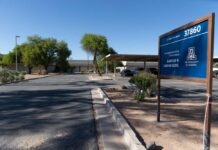
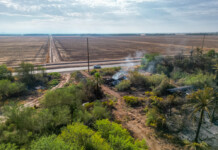

![Maricopa’s ‘TikTok Rizz Party,’ explained One of several flyers for a "TikTok rizz party" is taped to a door in the Maricopa Business Center along Honeycutt Road on April 23, 2024. [Monica D. Spencer]](https://www.inmaricopa.com/wp-content/uploads/2024/04/spencer-042324-tiktok-rizz-party-flyer-web-218x150.jpg)
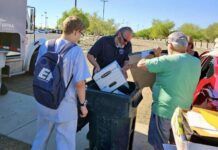
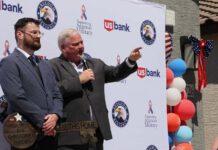
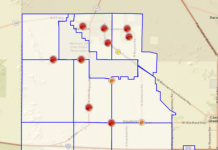
![Locals find zen with Earth Day drum circle Lizz Fiedorczyk instructs a drum circle at Maricopa Community Center April 22, 2024. [Brian Petersheim Jr.]](https://www.inmaricopa.com/wp-content/uploads/2024/04/PJ_3922-Enhanced-NR-218x150.jpg)

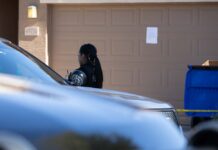

![City gave new manager big low-interest home loan City Manager Ben Bitter speaks during a Chamber of Commerce event at Global Water Resources on April 11, 2024. Bitter discussed the current state of economic development in Maricopa, as well as hinting at lowering property tax rates again. [Monica D. Spencer]](https://www.inmaricopa.com/wp-content/uploads/2024/04/spencer-041124-ben-bitter-chamber-property-taxes-web-218x150.jpg)

![Maricopa restaurateur makes Food Network connection [Namkeen Dhaba]](https://www.inmaricopa.com/wp-content/uploads/2024/04/439456716_377105198650519_7536248579664805896_n-100x70.jpg)

