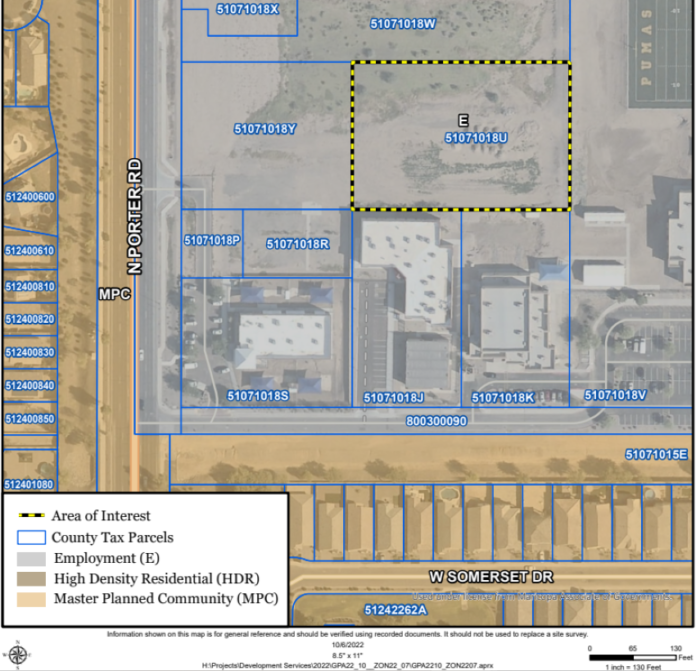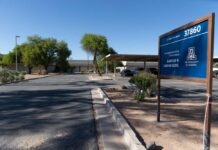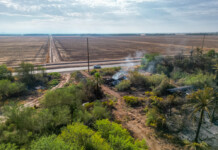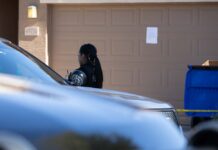
The Planning & Zoning Commission unanimously approved land use and zoning changes Oct. 24 for a 3.6-acre commercial development near the southeastern corner of Honeycutt and Porter roads in Seven Ranches.
The commission approved a minor General Plan amendment for a 1.7-acre portion of the parcel designation to employment from high-density residential, consistent with the rest of the parcel.
It also approved a zoning-map amendment for the entire 3.6 acres to general commercial from general business.
The high-density residential land-use designation was a holdover from a multi-family development proposal from 2020, the O’Jon Terrace Apartments.
The commercial project, tentatively known as Maricopa Commercial Center, is being developed by Alpine Development Partners, LLC. It will feature more than 38,000 square feet of commercial, retail, small-office and storage space in two buildings.
The first building, 13,200 square feet fronting Porter Road, will be designed for retail and commercial tenants, documents submitted by the developer state. Those storefronts and spaces will be marketed to small-business owners expecting visual access from Porter Road, storage and showroom capability.
The second building, behind the first with no street frontage, will cover 25,000 square feet and primarily target businesses requiring a small office, restroom facilities and inventory-storage capability. Developers envision small-business owners, construction trades, tile, plumbing or other service-related industries to occupy that space, according to documents.
The project would be adjacent to another recently approved project, the Maricopa campus of mega-church Christ’s Church of the Valley.
There will be two exit/entry points on the north side off a driveway shared with CCV as well as one on the west side of the site.
Commissioner Jim Irving said he wants to be sure the city keeps a close eye on traffic in the area.
“With everything we’ve approved in that area, I would like to see — not the developers but the city — be proactive in all that just to convince our citizens that we looked at it (traffic) closely,” Irving said. “There’s no question there will be additional traffic but … it would be good to be able to come up with sort of a vision plan for traffic in that area in the next year or so.”
Commissioner Dan Frank applauded the project, saying it will be good for the area.
“I’m happy to see this going to from high-density to employment,” Frank said. “It’s a step in the right direction and I think it makes sense for this area, especially being next to CCV.”
The project will now move to City Council for final zoning approval.

![Maricopa restauranteur makes Food Network connection [Namkeen Dhaba]](https://www.inmaricopa.com/wp-content/uploads/2024/04/439456716_377105198650519_7536248579664805896_n-218x150.jpg)









![Maricopa’s ‘TikTok Rizz Party,’ explained One of several flyers for a "TikTok rizz party" is taped to a door in the Maricopa Business Center along Honeycutt Road on April 23, 2024. [Monica D. Spencer]](https://www.inmaricopa.com/wp-content/uploads/2024/04/spencer-042324-tiktok-rizz-party-flyer-web-218x150.jpg)

![Maricopa restauranteur makes Food Network connection [Namkeen Dhaba]](https://www.inmaricopa.com/wp-content/uploads/2024/04/439456716_377105198650519_7536248579664805896_n-100x70.jpg)



more traffic jams at honeycutt and overpass. like there is not enough traffic jams in city.