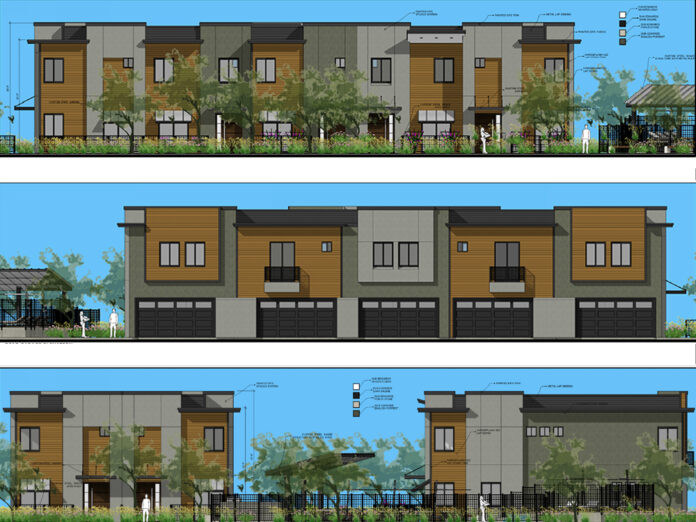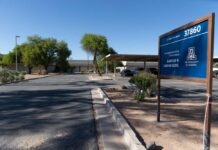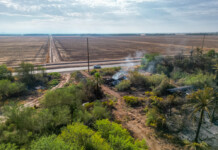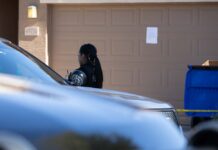
A 293-unit townhouse community that was continued once and then sent back to the developer for changes, received unanimous approval from the Planning & Zoning Commission on Monday.
The Villas at Stonegate townhouses would sit on 16.1 acres at the southeastern corner of Alan Stephens Parkway and Stonegate Road. The project received approval of its preliminary plat, a process that has been in motion since developer BFH Group’s initial appearance before the commission May 23.
Byron Easton, senior planner for the city, discussed how BFH had responded to the commission’s stipulations.
“(The developers) are providing in excess of the 20% open space requirement at 27.7%,” he said. “The open space plan includes some tot lots, playground equipment a pool, amenity area and a dog run. We worked really hard with the applicant on this. Because of the basic design of the subdivision, the pathways are all wide, paved and well-lit throughout the community and have connection to the amenities and also to the exterior of the site.
“There are also pedestrian gates that were added at the southwest, and directly south there is a pedestrian gate that will connect to that future commercial area to the south. There is also pedestrian access on the northeast and to the west of the site. There is lots of pedestrian access and lots of internal walkways.”
The primary element of the plat approval was the size of the lots, which effectively are the square footage of the units. There are two sizes – 21 by 49 feet (1,029 square feet) and 24 by 41 feet (984 square feet). All units have three bedrooms, either 2 or 2½ bathrooms and a two-car garage. All the buildings will be two stories.
A concern was raised during the public hearing by speaker Tena Dugan, who lives in Glenwilde, which is directly north of the proposed community.
“My concern is as I was reading over the information for this, it states they will be required to put a center left-turn lane to the west of Stonegate on Alan Stephens Parkway. My concern is that nowhere in there was it mentioned whether they will be required to continue with the bike lanes that are already in place. My concern is that, as you are well aware, we have six schools in the area of these townhomes and the majority of students, especially those going to Legacy and Central Arizona College and also to Saddleback, many of them ride their bicycles along Alan Stephens Parkway and utilize those bike lanes every morning and afternoon as they are leaving school.”
City Planner Derek Scheerer addressed Dugan’s concern.
“All improvements requited along Alan Stephens Parkway will be consistent with whatever is already on the adjacent roadway,” he said. “All improvements — curb gutter, bike lane, striping, whatever needs to happen — will stay consistent throughout the area.”
Scheerer offered to add language to the final memorandum of approval pointing out that the improvements apply to not only the bike lane, but to all improvements.
In its project narrative, BFH highlighted why it believes the Villas at Stonegate is good for the city.
“The Villas at Stonegate is ideal for a multi-family development,” the document said. “The preliminary plat is the precursor before the final plat approval that will permit the developer to sell the units to individual end users. There is a significant demand in the area for affordable housing in the City of Maricopa and inadequate supply. More housing in this area will generate a higher demand for commerce, including supermarkets, convenience stores, offices (and) retail.”
On Sept. 26, a hearing on the project was continued without approval when commissioners raised questions regarding the site, landscape and photometric plans and elevations. While some commissioners’ concerns were addressed by BFH at that time, the commission believed there were too many stipulations attached to approve the project without further review.
The commissioners cited lack of pedestrian access and security gates to Walmart and The Wells; ensuring the design of the community clubhouse matched those of the other buildings; lack of parking on the project’s north side; and not enough awnings for windows on west-facing units.
BFH previously made other concessions to comply with P&Z and public comments, including widening drive aisles, removing 25 units to expand the community’s open space and making all 293 units three bedrooms.
The project was continued at BFH’s request at the May 23 P&Z meeting because the developer had not completed documentation necessary for the meeting.

![Maricopa restauranteur makes Food Network connection [Namkeen Dhaba]](https://www.inmaricopa.com/wp-content/uploads/2024/04/439456716_377105198650519_7536248579664805896_n-218x150.jpg)









![Maricopa’s ‘TikTok Rizz Party,’ explained One of several flyers for a "TikTok rizz party" is taped to a door in the Maricopa Business Center along Honeycutt Road on April 23, 2024. [Monica D. Spencer]](https://www.inmaricopa.com/wp-content/uploads/2024/04/spencer-042324-tiktok-rizz-party-flyer-web-218x150.jpg)

![Maricopa restauranteur makes Food Network connection [Namkeen Dhaba]](https://www.inmaricopa.com/wp-content/uploads/2024/04/439456716_377105198650519_7536248579664805896_n-100x70.jpg)



SCREEN THOSE RENTERS!!!!!!!!!!!!!!!!