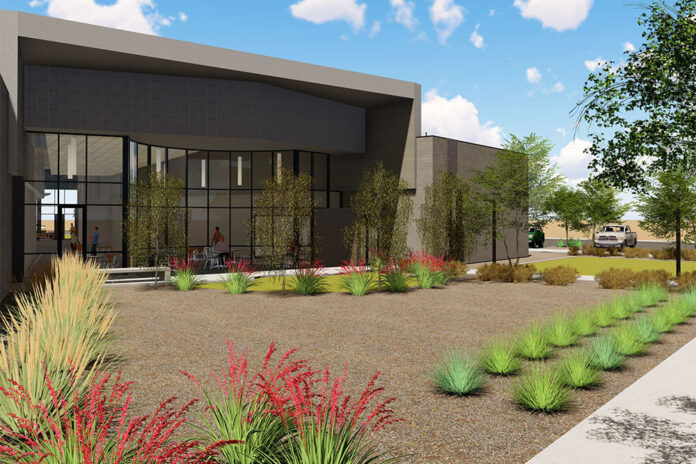
A new city library and an apartment complex are scheduled to come before the Maricopa Planning and Zoning Committee this week.
A revised site plan for Englewood Development Company’s 120-unit apartment complex includes additional parking. That issue caused the P&Z Committee to table a previous site-plan request. The committee meets Monday at 6 p.m. to determine if it will recommend approval of the plan to city council.
At the same meeting, committee members will view a site plan for a new public library to be built south of City Hall.
Initially, Mountain Trace Development, representing Englewood, had asked to reduce the required number of parking spaces at the Oasis at the Wells apartment complex from 251 to 180, including 120 covered spaces. After a contentious meeting, developers added 26 spaces within the complex parking lot by reduced the number of landscaping islands. They added 40 more spaces with an overflow area agreed to by city staff and five on-street spaces along the future Shea Way.
The new report also includes new comparison data, another issue that had raised concerns at the previous meeting.
The staff report by P&Z Manager Rodolfo Lopez states the new information still places Maricopa’s parking ratio of 1.59 is still higher than average in comparably sized communities in the Valley. As a result, staff plans to bring a proposal to the committee next year to reduce the city’s on-site parking requirements.
When met with comments against subsidized or “low-income” housing, staff also included the following information regarding affordable housing, which states 30% of Maricopa households currently meet the definition.
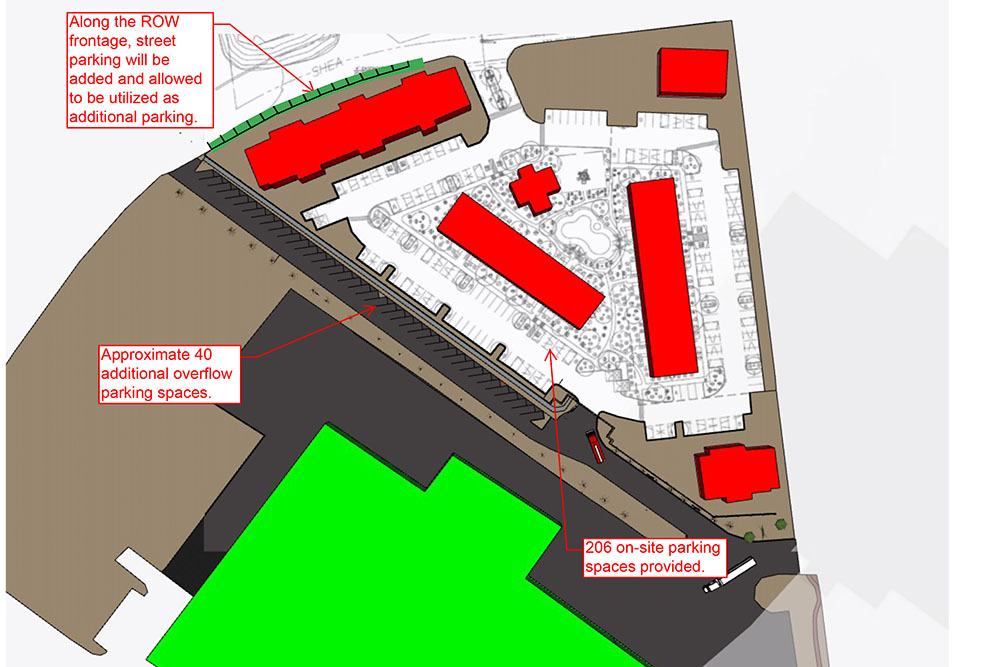
The library site plan is coming to the P&Z for the first time. Architects for the 27,000-square-foot building are Hidell and Associates, based in Carrollton, Texas.
The Phase 1 plan uses 2.19 acres of the available 4.75 lot. Thirty-six percent of the site will be landscaping. The plan also includes 136 new parking spaces, exceeding the required minimum of 128. The library site is south of the City Hall parking lot and southwest of Maricopa Police Department. It will be accessible from Civic Center Plaza and from Bowlin Road.
Among 19 conditions for approval is a stipulation regarding the potential of finding human remains at the work site because remains and artifacts hundreds of years old have been found in the “Maricopa area.” The site near the northeast corner of White and Parker Road and Bowlin Road has never been excavated.
“In the event that human remains and/or artifacts are discovered during construction, Ak-Chin has requested that the developers stop immediately and contact the Ak-Chin Cultural Resources Office before any further construction continues.”

![MHS G.O.A.T. a ‘rookie sleeper’ in NFL draft Arizona Wildcats wide receiver Jacob Cowing speaks to the press after a practice Aug. 11, 2023. [Bryan Mordt]](https://www.inmaricopa.com/wp-content/uploads/2024/04/cowing-overlay-3-218x150.png)
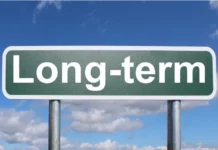

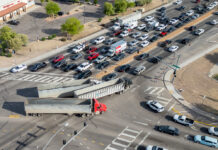

![Maricopa’s ‘TikTok Rizz Party,’ explained One of several flyers for a "TikTok rizz party" is taped to a door in the Maricopa Business Center along Honeycutt Road on April 23, 2024. [Monica D. Spencer]](https://www.inmaricopa.com/wp-content/uploads/2024/04/spencer-042324-tiktok-rizz-party-flyer-web-218x150.jpg)


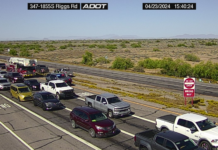

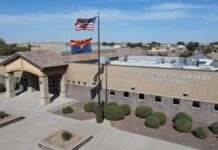
![Alleged car thief released without charges Phoenix police stop a stolen vehicle on April 20, 2024. [Facebook]](https://www.inmaricopa.com/wp-content/uploads/2024/04/IMG_5040-218x150.jpg)
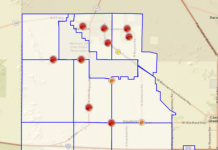
![MHS G.O.A.T. a ‘rookie sleeper’ in NFL draft Arizona Wildcats wide receiver Jacob Cowing speaks to the press after a practice Aug. 11, 2023. [Bryan Mordt]](https://www.inmaricopa.com/wp-content/uploads/2024/04/cowing-overlay-3-100x70.png)


