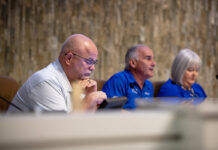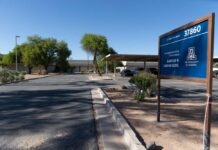
The city of Maricopa plans to create a design standards manual within six months to jump-start construction of five city projects. This document will result in faster construction and design
according to Jeff Turner, manager of Abacus Project Management, Inc.
The city council approved hiring Abacus, a full-service construction management-consulting firm with offices in Arizona and California, on Sept. 7 for $521,207 to complete the design standards manual for five city projects: aquatics/multigenerational center, city hall complex, regional sports complex, main library and public works yard.
During the next six months the firm and city will gather documentation, collect public input and meet with stakeholders to design the comprehensive document that will outlay maintenance, security and equipment standards, in addition to proposing locations, identifying construction methods and prioritizing the projects.
“The city can’t build all of these projects at once, so we need a document in place that creates consistency in design across all facilities,” said Maricopa Development Services Director Brent Billingsley.
When asked why Abacus decided to bid for the job, Senior Project Manager Adam Brill referenced Maricopa’s potential for growth.
“We’re excited about Maricopa and want to be part of the development of the city,” Brill said.
Prioritizing
The document will go before the city council several times before its completion. Billingsley said he hopes council will clearly prioritize the projects, though some precedent on those projects is already established.
In March, the city council approved selling a $20 million portion of its $65 million voter-approved parks, recreation and library bond package.
According to Councilman Carl Diedrich, “Either the aquatics/multigenerational center or regional sports facility will be the project the city looks at moving first on.”
The regional sports complex is estimated to cost $20 million and include baseball, soccer and football fields, while the aquatic center would be at least 50,000 square feet and cost $16.5 million.
In addition to the council’s decision to move forward on the bond projects, it also laid out
a capital improvement plan outlining when construction of projects will take place. That plan has construction on the aquatics center scheduled to begin before the current fiscal year ends in June 2011, the regional sports complex in fiscal year 2011-12, and the city government complex in 2012-13.
A second park, main library and public works yard are scheduled for construction between 2016 and 2030. The funding for all five projects will come from revenues already collected through development impact fees (DIF), bond money or future revenues collected from forecasted DIFs.
Prime locations
The city owns two large parcels of land suitable for building, a 145-acre parcel near White and Parker and Bowlin Roads and a 143-acre parcel near the intersection of John Wayne Parkway and Bowlin Road.
The 143-acre parcel was approved for purchase by council last month and features a half mile of frontage along John Wayne Parkway, which Maricopa Mayor Anthony Smith said was valuable for future use.
“This is an important location and a possible anchor to help the city spur development south of the tracks,” Smith said.
The land was paid for with $20 million in park and recreation bond monies, which means it must be used for one of the city’s bond projects. Assistant City Manager Roger Kolman said that the parcel of land is large enough to accommodate both the aquatics center and the regional sports
complex.
The 145-acre parcel was approved for purchase in December 2008 for $3 million. The money came from the city’s general fund.
“We have talked about using this land for the future city services complex because of its central location,” Diedrich said. “The land is right in the center of the city.”
Faster construction
The standards document could speed up the construction process by presenting future architects and construction companies with a clear vision of what the city wants in its projects.
Instead of establishing a separate set of standards for each facility, these guidelines will govern all five city projects, Billingsley said.
The Council also hopes to establish uniform construction methods with the document, either design/build or design/bid/build.
Gensler, a global architecture, design, planning and consulting firm with 30 offices, is helping make initial design decisions and may perform some of projected work.
Gensler and the engineering firms of Henderson and Wood-Patel are part of the Abacus team and will work with city staff over next six months out of temporary offices in city hall.
Gensler’s portfolio of projects includes the new centerpiece hotel tower at L.A. LIVE in downtown Los Angeles, the CityCenter Automated People Mover in Las Vegas and the renovation of George Washington Stadium in Washington, D.C.
Diedrich said he hopes the completed document will help unify the community’s vision of its future.











![Maricopa restaurateur makes Food Network connection [Namkeen Dhaba]](https://www.inmaricopa.com/wp-content/uploads/2024/04/439456716_377105198650519_7536248579664805896_n-218x150.jpg)
![Merging lanes incite more 347 anger A merging lane sign sits on the side of State Route 347 northbound lanes during evening traffic on April 30, 2024. [Monica D. Spencer]](https://www.inmaricopa.com/wp-content/uploads/2024/04/spencer-043024-adot-merging-lanes-347-web-218x150.jpg)




