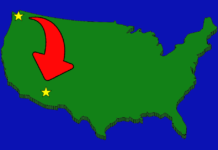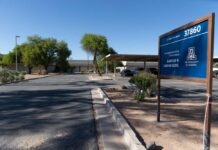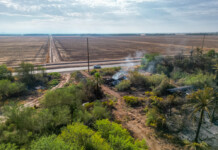
Want to know the location of all the parks in Maricopa in the year 2030? The city’s Parks, Trails and Open Space Master Plan can give you that information.
The city, focusing on the overall planning of public recreational facilities, is working on this document, which will establish the locations of future parks, trails and open space.
Currently Maricopa has 77 parks, but 76 of them are smaller community parks.
By the year 2015 the city predicts the population of Maricopa will balloon to 106,000.
When that occurs, the city must have four baseball fields, nine 60-foot softball fields, 21 full-sized softball fields, 12 soccer/football fields, 19 basketball courts, 11 volleyball pits, 16 tennis courts, two swimming pools, one skate park, one dog park and two community centers, according to the plan.
In its inventory the city currently has four softball fields, five soccer/football fields, 14.5 basketball courts, six tennis courts and seven pools.
The 2008 parks, trails and open space master plan is an expansion of a 2006 city master plan. That plan established a city requirement of 10.1 acres of open space per 1,000 residents.
According to the plan, the city needed 265 acres by 2010 and 47 acres, or about 60 neighborhood parks, by the year 2020. This figure does not include smaller tot lots or mini-parks, which could mean 142 additional acres of park space by 2020.
The creation of this new 2008 document has been a four-step process, and the city is entering the final phase.
Inventory and analysis were the first steps in that process. The city took an inventory of what recreation facilities were available and solicited citizen input to find out what the community wanted in the park system.
High priority items for citizens included large, multi-use community parks, community centers and trails.
Residents thought Frisbee golf courses, equestrian facilities, gun ranges and archery fields were low priorities in the creation of this master plan.
Steps two through four consisted of writing the document, getting public feedback, re-writing the document and presenting it to city council several times.
Document construction is in the final stage, and drafters hope to have the plan before council Oct. 7 for final approval.
File photo








![Maricopa’s ‘TikTok Rizz Party,’ explained One of several flyers for a "TikTok rizz party" is taped to a door in the Maricopa Business Center along Honeycutt Road on April 23, 2024. [Monica D. Spencer]](https://www.inmaricopa.com/wp-content/uploads/2024/04/spencer-042324-tiktok-rizz-party-flyer-web-218x150.jpg)


![City gave new manager big low-interest home loan City Manager Ben Bitter speaks during a Chamber of Commerce event at Global Water Resources on April 11, 2024. Bitter discussed the current state of economic development in Maricopa, as well as hinting at lowering property tax rates again. [Monica D. Spencer]](https://www.inmaricopa.com/wp-content/uploads/2024/04/spencer-041124-ben-bitter-chamber-property-taxes-web-218x150.jpg)




