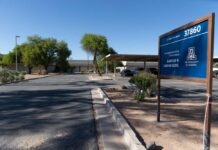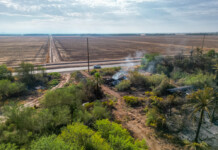
A long-anticipated project to bring affordable office space to Maricopa advanced Monday night.
The Maricopa Planning & Zoning Commission unanimously approved site, landscape, photometric and elevation plans for another building at the Estrella Gin Business Park.
The 47,200-square-foot building will accommodate as many as 19 businesses. The 4.38-acre site sits at the northwest corner of West Edison Road and North Estrella Parkway. The building will be 38 feet high.
The building will be constructed on the site’s eastern border with the Acacia Crossings community.
According to the commissioners, the project is sorely needed.
“This is something we’ve been waiting for, Estrella Gin, for a long time,” board member Ted Yocum said. “It’s been going on for 10, 12 years. It’s the first of its kind that’s coming to this city. I know that this is the kind of operation where units are going to be small enough and probably affordable enough that people who have a business in their home, the mom-and-pop businesses, or the fella who is just outgrowing what he is doing and wants to get a little more square footage, and not have to pay a fortune for it. This is going to be ideal for that individual.”

“This is something the city of Maricopa has needed for quite some time – some flex space that allows for smaller units, some light industrial, some flexible office,” Sharpe said. “That way those folks who have outgrown perhaps some of their smaller, home-based business can get a little more square footage. I think this is a great addition to that particular area of the city and I certainly hope it’s a catalyst that spurs additional growth and continued development in that area. This is a win for the city.”
Commission Chair Linda Huggins was also glad to see the project finally come to fruition.
“I’m really glad to see this is starting to move forward, it’s been around for a while,” she said. “It’s been something we’ve been waiting for. As much as I like the commercial, I’m glad to see the light industrial coming into play.”
Estrella Gin is bordered on the north by the multi-family housing development West Maricopa Village, on the east by Acacia Crossings, by vacant land with light industrial zoning to the south and the proposed PHX Surf Park to the west, across North Loma Road.

There will be three access points on the west side of the site off of the new North Estrella Parkway, and the building will have eight full-sized semi-truck loading spaces depressed four feet below grade. There will be 11 additional loading bays at grade.
A 40-foot landscape buffer will include dense landscaping to reduce visual impact for residents of Acacia Crossings. A 40-inch-high trendstone wall will provide additional screening and block headlights from Estrella Gin from shining into the neighborhood.


![In mayoral race, it’s the Nancy Smith show Maricopa Chamber of Commerce Executive Director Kelly Anderson grills incumbent Mayor Nancy Smith in election's first campaign event April 30, 2024, at Southern Dunes Golf Club. [Elias Weiss]](https://www.inmaricopa.com/wp-content/uploads/2024/04/CRM_1009-218x150.jpg)
![Merging lanes incite more 347 anger A merging lane sign sits on the side of State Route 347 northbound lanes during evening traffic on April 30, 2024. [Monica D. Spencer]](https://www.inmaricopa.com/wp-content/uploads/2024/04/spencer-043024-adot-merging-lanes-347-web-218x150.jpg)


![Maricopa restaurateur makes Food Network connection [Namkeen Dhaba]](https://www.inmaricopa.com/wp-content/uploads/2024/04/439456716_377105198650519_7536248579664805896_n-218x150.jpg)




![City gave new manager big low-interest home loan City Manager Ben Bitter speaks during a Chamber of Commerce event at Global Water Resources on April 11, 2024. Bitter discussed the current state of economic development in Maricopa, as well as hinting at lowering property tax rates again. [Monica D. Spencer]](https://www.inmaricopa.com/wp-content/uploads/2024/04/spencer-041124-ben-bitter-chamber-property-taxes-web-218x150.jpg)


![In mayoral race, it’s the Nancy Smith show Maricopa Chamber of Commerce Executive Director Kelly Anderson grills incumbent Mayor Nancy Smith in election's first campaign event April 30, 2024, at Southern Dunes Golf Club. [Elias Weiss]](https://www.inmaricopa.com/wp-content/uploads/2024/04/CRM_1009-100x70.jpg)
![Merging lanes incite more 347 anger A merging lane sign sits on the side of State Route 347 northbound lanes during evening traffic on April 30, 2024. [Monica D. Spencer]](https://www.inmaricopa.com/wp-content/uploads/2024/04/spencer-043024-adot-merging-lanes-347-web-100x70.jpg)
