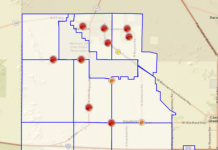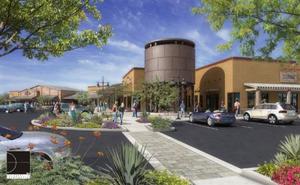
Young, but fast-growing trees and a decorative water tower will one day overlook a 25.8- acre project bringing shops, restaurants, office condos, a daycare facility and more to the bustling northeast corner of Smith-Enke Road and John Wayne Parkway.
The project, formally known as Maricopa Station, plays up the city’s rich history in an attempt to bring back the look and feel from days gone by when steam locomotives used to fuel up at the now-rusty and dilapidated water tower a couple miles south on State Route 347.
“It seems to want to recreate a place that recaptures that spirit,” Planning & Zoning Chairman Anthony Smith said during a recent meeting to discuss the developer’s plans and offer community members an opportunity to voice concerns before the measure went before and was passed by the City Council on Tuesday.
The office space is expected to attract general business and medical professionals who can set up shop easily in a location with shopping and dining offerings nearby. The restaurants, while they won’t be built out when the center’s doors first open, will be added on stand-alone pads in areas designated for such use.
While most in attendance at the Planning & Zoning meeting seemed pleased with the potential for additional jobs and contributions to economic growth, others focused on the certainty of increased traffic in an already-congested area.
Commissioner Marquisha Griffin was among those who spoke up.
“It’s not safe as it is, and to create another entrance creates more traffic problems for the city,” she said.
For starters, a median blocks access from SR 347. Any traffic coming in on Smith-Enke would likely be required to drive as far as the entrance to the Villages of Rancho El Dorado before being able to make a U-turn to enter the property.
So far, no one has done a traffic study in the area, but the developers said they have no problem with taking whatever steps are needed to make the proposed entrance safe.
“We have worked diligently to try to find a way to fix that entrance to the property,” said Paula Champ, one of the project’s developers.
Meanwhile, Commissioner Dale Jones jokingly tried to figure out a way to make the decorative water tower functional.
“I’m ready for recycling water in the area whenever you want to start,” he said.
Maricopa Station by the Numbers:
Total net square feet: 912,877
Total building area: 185,003 square feet
Lot coverage: 19.9 percent
Landscape area: 13.64 percent or 54,377 square feet
Max. building height: 35 feet
Parking spaces: 1,092
Accessible parking: 20


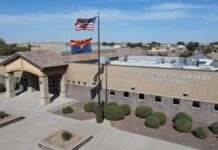
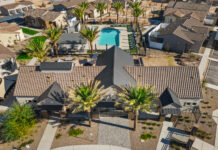



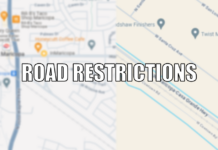

![City gave new manager big low-interest home loan City Manager Ben Bitter speaks during a Chamber of Commerce event at Global Water Resources on April 11, 2024. Bitter discussed the current state of economic development in Maricopa, as well as hinting at lowering property tax rates again. [Monica D. Spencer]](https://www.inmaricopa.com/wp-content/uploads/2024/04/spencer-041124-ben-bitter-chamber-property-taxes-web-218x150.jpg)

