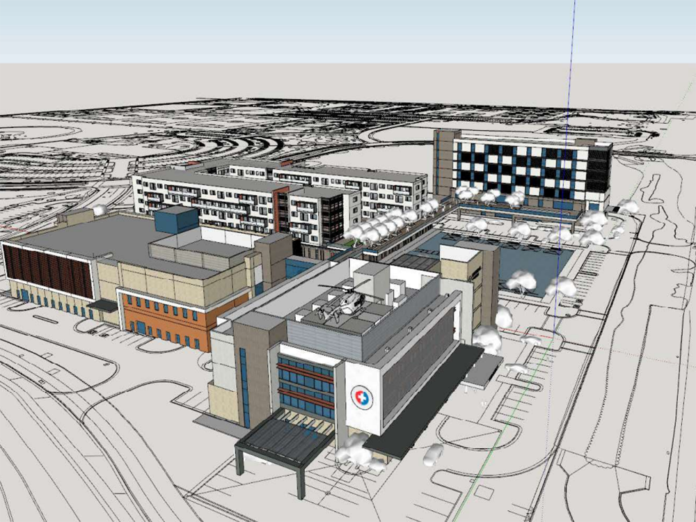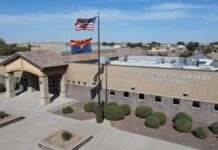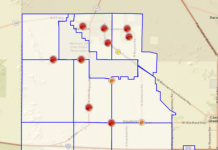
When the Maricopa Planning & Zoning Commission approved a zoning change to allow the Copper Sky medical campus to move forward, it started the ball rolling on what will become much more than the city’s second hospital.
Yes, the developers, S3 BioTech, are planning a specialty ER hospital of at least 100,000 square feet and 25 beds. The project also would include medical service facilities, including an ambulatory surgery center, a catheterization lab and office space to house physician practices and other medical services.
But it is the broader vision that has at least one Planning & Zoning commissioner thinking much bigger.
“This brings to mind a story about, years ago, a couple who wanted to do something innovative like this,” P&Z commissioner Jim Irving said. “They were turned down by several cities in the east and told to go west. They went to a little town called Palo Alto, and there in Palo Alto, Leland Stanford formed a university. That is about, to me, how exciting this is. It’s just amazing. What a tribute to staff that we could be Palo Alto. I’m just very excited about it, it’s a huge project, and what this project can do for our city and our state is unbelievable.”
Nathan Steele, the city’s Director of Economic Development and Legislative Affairs, agreed the project could have a far larger effect on the city’s economic development than a hospital-only project would.
“This project is expected to contribute to Maricopa’s economy in a variety of ways, not only creating construction jobs, but health-care jobs once the construction is complete,” Steele said. “Then, there are the ancillary jobs and development that follow, from restaurants to hotels or anything else that serves the area. We celebrate this project and all others that are progressing.”
The 28.3-acre project is being proposed in two phases. The initial phase, which includes the hospital, will sit at the southeastern corner of North John Wayne Parkway and West Bowlin Road. That area, known as the Medical Campus, also will feature a medical office building and medical facilities, condominiums and a hotel. That portion of the project will span 14.3 acres and feature 559,000 square feet of space.
The second portion of the project, which lies to the south at the northeastern corner of North John Wayne Parkway and Martin Luther King Jr. Boulevard, will be known as the Innovation Campus. It will cover 12 acres and have more than 1 million square feet of building area.
Highlights of the Innovation Campus include a sports academy, more medical and health-care facilities, and apartments.
According to Dr. Ed Johnson, an S3 BioTech board member and spokesman, said the board hopes work begins on the hospital as early as October and opens in the first quarter of 2024. He, too, sees a much larger contribution to the city than just a hospital.
“One of our goals was to help out with the challenges we know (the city has) with housing,” Johnson said. “We’ll have a mix of ownership, short-term rentals and apartments throughout the sites.”
He added that the growth Maricopa has experienced in the past decade has positioned the city for just such a project.
“This is one of the largest cities in the state (17th in population), the second-fastest growing, with a significant serviceable population today,” Johnson said. “Given your plans to move to up to half-million people, and longer-term vision of up to a million, there’s certainly a critical mass of people who can work and be part of this vision. It’s close enough to Sky Harbor International Airport to be a national center for certain activities we’ll talk about.
“As you know, it’s a great place to raise a family. There are great schools, (and) a highly educated populous. We intend to contribute to all of those in terms of employees we want to hire within the city, with people who don’t want to drive (to the Valley) within the medical profession. Top scientists, medical doctors and others will hopefully come and live and work in y our community.”
The campus will literally raise the city to new heights if early plans materialize. A select service hotel and a condominium building/extended stay hotel are proposed for the campus and would reach heights of seven stories and 100 feet each.
Plans call for 13 buildings in the two campuses, including two smart parking structures. Johnson estimated completion of the full project would take 4-5 years.
As an economic engine, Johnson said developers expect to release a third-party economic development report soon that will show the project creating up to 11,500 construction jobs, 3,000 permanent medical industry jobs once the project is complete and having a residential high school for soccer players as part of the sports academy.
The 30-year tax benefit of the project is estimated at $4.5 billion.
Johnson views the project as a partnership between the city and his group.
“We see this as an iconic visual development as well as an economic development driver for your city,” Johnson said. “One of reasons we selected Maricopa, and hope you select us, is that we think everyone is committed to same goals. That brought this project together. We have had tremendous support from city staff in accelerating the process and bringing the parts together. We feel welcome here and can’t wait to get started.”


![City gave new manager big low-interest home loan City Manager Ben Bitter speaks during a Chamber of Commerce event at Global Water Resources on April 11, 2024. Bitter discussed the current state of economic development in Maricopa, as well as hinting at lowering property tax rates again. [Monica D. Spencer]](https://www.inmaricopa.com/wp-content/uploads/2024/04/spencer-041124-ben-bitter-chamber-property-taxes-web-218x150.jpg)

![3 things to know about the new city budget Vice Mayor Amber Liermann and Councilmember Eric Goettl review parts of the city's 2024 operational budget with Mayor Nancy Smith on April 24, 2024. [Monica D. Spencer]](https://www.inmaricopa.com/wp-content/uploads/2024/04/spencer-042424-preliminary-budget-meeting-web-218x150.jpg)







![Alleged car thief released without charges Phoenix police stop a stolen vehicle on April 20, 2024. [Facebook]](https://www.inmaricopa.com/wp-content/uploads/2024/04/IMG_5040-218x150.jpg)


![City gave new manager big low-interest home loan City Manager Ben Bitter speaks during a Chamber of Commerce event at Global Water Resources on April 11, 2024. Bitter discussed the current state of economic development in Maricopa, as well as hinting at lowering property tax rates again. [Monica D. Spencer]](https://www.inmaricopa.com/wp-content/uploads/2024/04/spencer-041124-ben-bitter-chamber-property-taxes-web-100x70.jpg)

![3 things to know about the new city budget Vice Mayor Amber Liermann and Councilmember Eric Goettl review parts of the city's 2024 operational budget with Mayor Nancy Smith on April 24, 2024. [Monica D. Spencer]](https://www.inmaricopa.com/wp-content/uploads/2024/04/spencer-042424-preliminary-budget-meeting-web-100x70.jpg)
I live in the Palo Brea development and my back yard faces the sports complex ball fields. How close to our homes is this complex going to be and is this new complex going to affect our view and privacy? We now have the ball fields behind us but we don’t have any buildings in our view.
Are there any meetings that involve the community to address any questions that we have?
Deb McNeil