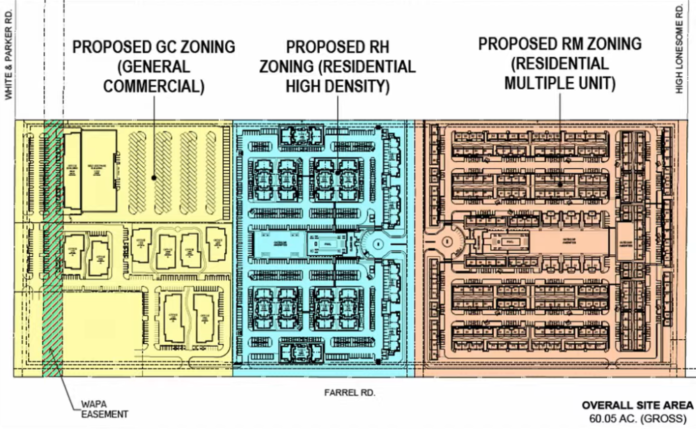
Developers of the city’s proposed second hospital are looking to also develop a mixed use/multi-family project the northeastern corner of North White and Parker and West Farrell roads about a mile south of City Hall and east of the medical campus.
City Council approved five measures at its Tuesday, Jan. 17 meeting that advance the project by S3 BioTech and its partner Riggins Investment Properties. Its 60 acres would include about 20 acres of mixed-use and commercial development along with two residential projects: a multi-story, garden-apartment community and a cottage-style duplex and four-plex.
City Manager Rick Horst said Maricopa is committed to the success of the project.
“I just wanted to bring out the significance that we are actually putting 20 acres of commercial into a product like this,” Horst said. “Not only that, but we talk about how traffic patterns will change as commercial development reaches farther to the east of the city. The amount of square footage they have for office, flex and retail will be significant, and that will begin to change traffic patterns that we currently have going into other retail areas. We’ve talked about this in the past, but this is a great example of how it is now coming to fruition.”
The five measures approved to facilitate the mixed use/multi-family project:
- General Plan future land-use map amendment for approximately 40.6 acres.
- Minor General Plan land-use amendment changing the 40.6 acres to high-density residential from a combination of high-density residential, medium-density residential and employment.
- Zoning-map amendment for 19.4 acres to General Commercial from General Rural.
- Zoning-map amendment for 24.3 acres to multiple-unit residential from general rural.
- Zoning-map amendment for 16.3 acres to high-density residential from general rural.
City planner Derek Scheerer said the measures cleaned up zoning and land use and bring them in line with current city needs.
S3 BioTech’s project will feature commercial/mixed-use on its west side, then transition to high-density residential in the center and the lower-density, multi-family residential on the east.
“The city wanted to…make this land available to be developed in a high-density, urban fashion, with commercial at the corner and higher-density residential moving away from the high-density intersection,” Scheerer said. “We’ll move (from commercial) toward lower-density, single-family residential, which you’ll find to the east of the site with Eagle Shadows and Sorrento developments.”
The commercial component will include an office park with retail and mixed-use office and self-storage.
The high-density residential product is planned as a multi-story, garden-apartment community, Scheerer said.
The lower-density multi-family to the east would feature single-story and two-story cottages with small backyards for rent.
The area around the city complex is developing rapidly, with apartments just north of City Hall, award-winning restaurant Cocina Madrigal slated just southwest of City Hall and other projects in the works.
S3 BioTech also is a primary developer of a multi-faceted project that would include the hospital, medical office space, apartments, hotel, entertainment, sports-training campus, sports-medicine facility and innovation campus.

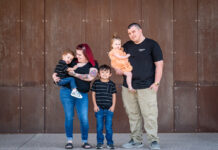
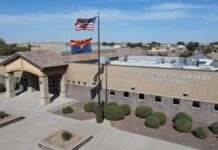
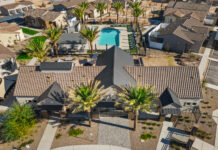


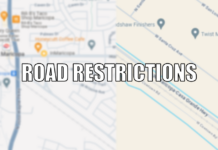

![City gave new manager big low-interest home loan City Manager Ben Bitter speaks during a Chamber of Commerce event at Global Water Resources on April 11, 2024. Bitter discussed the current state of economic development in Maricopa, as well as hinting at lowering property tax rates again. [Monica D. Spencer]](https://www.inmaricopa.com/wp-content/uploads/2024/04/spencer-041124-ben-bitter-chamber-property-taxes-web-218x150.jpg)


![Alleged car thief released without charges Phoenix police stop a stolen vehicle on April 20, 2024. [Facebook]](https://www.inmaricopa.com/wp-content/uploads/2024/04/IMG_5040-218x150.jpg)
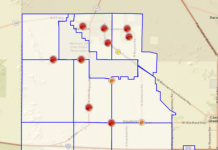




Commercial and high residential AGAIN!! No businesses want to come to Maricopa, it’s too expensive. High residential brings all the Section 8 people you know what that means, lots of crime and drugs. Thanks City Council.