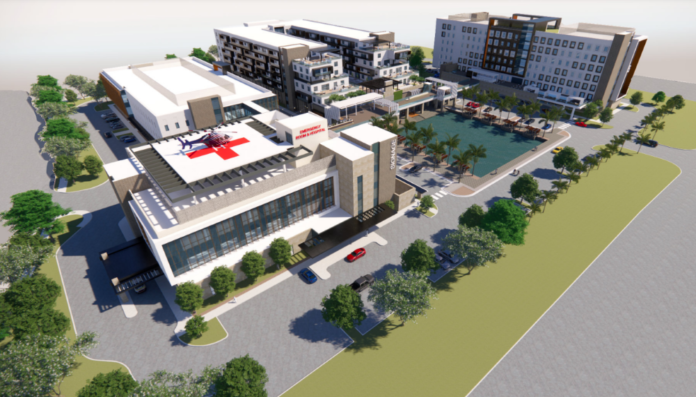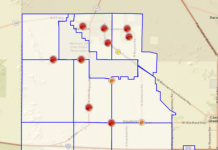
The Planning & Zoning Commission approved four measures Monday that move the city’s second hospital closer to becoming a reality.
The commission approved:
- A minor General Plan amendment for 40.6 acres at North White and Parker Road and North Farrell Road from high-density residential, medium-density residential and employment to all high-density residential.
- A zoning map amendment for 4 acres, effectively rezoning the site from general rural to general commercial zoning district.
- A zoning map amendment on 24.5 acres, rezoning the site from general rural to multiple-unit residential zoning district.
- A zoning map amendment for 16.3 acres, to rezone the site from general rural to high-density residential zoning district.
The project covers 60 acres.
The commission also approved site, landscape, elevation and photometric plans for S3 BioTech’s proposed medical and innovation campus that will feature the city’s second hospital, medical office building, 136-unit multi-family residential complex and hotel on approximately 9.4 acres at the southeastern corner of North John Wayne Parkway and West Bowlin Road.
According to Ed Johnson, an S3 BioTech board member, the campus would create as many as 11,500 construction jobs and 3,000 permanent medical-industry jobs. The 30-year tax benefit of the project to the city is estimated at $4.5 billion.
Johnson said at a September City Council meeting, when initial zoning was approved, that the hospital will be operated by Houston-based Nutex Health. He said he hoped it could be operational by late 2023.
Commissioner Rachel Leffall supported the diverse aspects of the project.
“I appreciate the mixed-use component of this and am very optimistic and hopeful that the commercial portion of this will move forward as well,” she said.
Vice Chair Michael Sharpe thought the concept tied together loose ends in the city’s planning.
“I think this does a great job of cleaning up the current General Plan,” Sharpe said. “When general plans are laid out, they are conceptual in nature. They don’t necessarily tie to specific parcels or projects. This is a great way to clean up our General Plan and make it consistent with what we want to do as a city.”
The hospital and affiliated services will sit on 9.4 acres at John Wayne Parkway and Bowlin Road and offer a broad range of facilities and services including:
- A full emergency department with 14 care stations and two trauma rooms.
- One Class 3 operating room.
- A general-procedure room.
- Imagining department with an MRI, a CT machine, and x-ray machines.
- 24/7 in-patient care with 14 standard-care beds and four intensive care beds.
- Some units equipped with airborne-infection risk-control methods, and/or bariatric capacity.
- Internal med-prep pharmacy (non-retail).
- A large outdoor terrace adjacent to the family waiting room.
- An empty third floor for future expansion of services.
The hospital is proposed at 80 feet high, about seven stories, with a helicopter pad.
It will be connected to a proposed five-story (60-feet high) medical office building via an enclosed skybridge on the third floor. That building will include leasable space for various outpatient medical practices.
The multi-faceted project includes a proposed 138-room hotel and a 136-unit, multi-family residential complex that would offer both luxury and market-rate apartments.
Nutex Health was founded in 2011 and has micro-hospitals in Chandler and Tucson. It operates primarily in its home state of Texas, home to 15 of its 24 hospitals. It also has facilities in Arkansas, Indiana, Kansas, Louisiana, New Mexico and Oklahoma, with four more in development.

![3 things to know about the new city budget Vice Mayor Amber Liermann and Councilmember Eric Goettl review parts of the city's 2024 operational budget with Mayor Nancy Smith on April 24, 2024. [Monica D. Spencer]](https://www.inmaricopa.com/wp-content/uploads/2024/04/spencer-042424-preliminary-budget-meeting-web-218x150.jpg)






![MHS G.O.A.T. a ‘rookie sleeper’ in NFL draft Arizona Wildcats wide receiver Jacob Cowing speaks to the press after a practice Aug. 11, 2023. [Bryan Mordt]](https://www.inmaricopa.com/wp-content/uploads/2024/04/cowing-overlay-3-218x150.png)



![Alleged car thief released without charges Phoenix police stop a stolen vehicle on April 20, 2024. [Facebook]](https://www.inmaricopa.com/wp-content/uploads/2024/04/IMG_5040-218x150.jpg)

![3 things to know about the new city budget Vice Mayor Amber Liermann and Councilmember Eric Goettl review parts of the city's 2024 operational budget with Mayor Nancy Smith on April 24, 2024. [Monica D. Spencer]](https://www.inmaricopa.com/wp-content/uploads/2024/04/spencer-042424-preliminary-budget-meeting-web-100x70.jpg)


