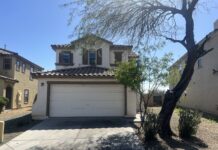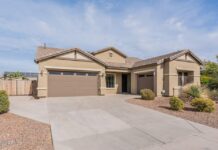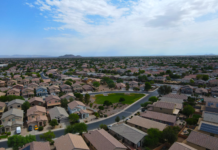
Few people would expect to find one of the most unique private residences in the entire state of Arizona resting on a piece of rural desert scrubland some 15 miles southwest of the city of Maricopa, in the far southern end of the expansive mini-ranch area known as Hidden Valley.
Except for the residents within a half-mile radius of this unusual home, it is unlikely that many Maricopans are even aware of its existence, unless they drove to State Route 84 or Interstate 8 by traveling the back roads rather than taking State Route 347.
One choice would be taking Warren Road, south of Papago Road, unitl it dead ends. A quick glance to the left is likely to cause the driver to do a double-take, wondering if he or she had somehow passed through a rip in the time-space continuum and ended up outside of Thebes in the Valley of Kings in Egypt.
The sight of a pyramid structure, adorned with all sorts of Egyptian symbolism and seemingly radiating more light than the desert sun, would give pause to first-time passersby. Unfortunately, their curiosity itch is never quite satisfied, because the heavily gated entrance clearly states, “Not without an invitation.”
Those who are invited, however, are in for quite a shock. The closer one gets to the structure with the four sloping triangular sides, the more one begins to think the interior may be akin to a vacation cabin, consisting of a living room, bedroom-with-bath and a kitchenette.
Once inside, however, the view is almost breathtaking, for the ground-level entryway quickly gives way to a sunken interior level that appears to have twice the square-footage of the exterior. In all, there are five perceivable levels: eight steps down from entry to living room, four steps up to the kitchen, another four steps up to the dining area, 15 steps up from the living room to the guest bedroom and bath and utility room areas, and from there it’s another eight steps up to a 12-foot by 12-foot loft referred to as the king’s chamber, the highest level and the one that’s closest to where the four triangular walls come to a point.
The interior walls are completely covered with tongue-and-groove knotty spruce paneling, and almost all of the 20 windows are constructed of cut or stained glass, which the owners were able to obtain from old homes in Milwaukee, Wis. Throughout the day, small rainbow floor patterns are reflected across the home’s surfaces as the sun moves across the sky.
“The pyramid portion of the home measures 40 by 40 feet,” says homeowner Dianne Pecor, “and it’s 45-feet high, measuring from the living room to the peak of the pyramid, and that encompasses the dining room, the kitchen and the living room, and then I have a two-story addition in the back that’s 12 by 40.”
Pecor says because you enter the home at ground level and then go down about eight feet, that qualifies it as a basement or partial in-ground home, and like all in-ground homes, the construction consists of block, Styrofoam insulation and moisture barriers.
“The in-ground aspect keeps temperatures in the comfort zone so that only a swamp cooler is needed in peak summer days and in winter, the fireplace provides any heat that’s needed,” she says.
During the late 1970s and early ’80s, there was a minor movement among a group of pyramid-power advocates that sought to attribute miraculous curative and life-extending properties to four-sided triangular structures. For example, they claimed to have conducted experiments in which they extended the freshness of fruits and vegetables by three and four times by placing the items in pyramid-shaped containers. They concluded that people could extend their health and life spans by living in pyramid-shaped homes.
Although a few pyramid homes were built back then, the movement never really caught on, and when the pyramid-power theory was mentioned to Pecor, she admitted she and her husband Alvin had that in mind when he went about designing their dream home. The king’s chamber was designed to be a third of the way from the top where all the energy is supposed to be stored.
“When people ask me about the pyramid-power aspect, I always tell them that it’s true, because I’m actually more than 300 years old,” she quips.
“As we considered the idea of building a pyramid home, which would require a good deal of specialized construction work, Al said to me: ‘What could be better than building a pyramid in the desert?’ So he designed it, and we had plans drawn up, and shortly after that, we began construction.”
The retired former Wisconsinites had been wintering in Arizona for several years, and when they thought about moving here permanently, they acquired a 10-acre parcel on Soto Road in Hidden Valley, less than a mile from the 13.3-acre parcel upon which the pyramid house was built.
“We had been living in a motor home at the time,” Pecor says, “and when we finally made a decision to make Arizona, Hidden Valley, our permanent home, we decided to purchase a piece of property and build instead of simply buying a house.
“When we found out that two 3.3-acre lots on the corner of Warren and Cardinal were for sale, we bought them, and then as we progressed with the house, we purchased the two adjoining 3.3-acre lots.”
The history of the construction of the house is another story entirely. The Pecors were determined not to take on a mortgage but to finance the building of the home themselves, through sweat-equity and making cash expenditures throughout each phase of construction. For example, most of the granite and stone were extracted from the quarry just down the road from the home site.
“We started building in 1989, and we had local people that were handymen, and they and my husband did a lot of the work on the house. We moved in during January of 1992, after the county approved the construction. Because the design and construction was so far removed from conventional construction, the county needed to employ a structural engineer to assess the home’s support system.











![City gave new manager big low-interest home loan City Manager Ben Bitter speaks during a Chamber of Commerce event at Global Water Resources on April 11, 2024. Bitter discussed the current state of economic development in Maricopa, as well as hinting at lowering property tax rates again. [Monica D. Spencer]](https://www.inmaricopa.com/wp-content/uploads/2024/04/spencer-041124-ben-bitter-chamber-property-taxes-web-218x150.jpg)
![Maricopa restaurateur makes Food Network connection [Namkeen Dhaba]](https://www.inmaricopa.com/wp-content/uploads/2024/04/439456716_377105198650519_7536248579664805896_n-218x150.jpg)

![O’Reilly gears up for second Maricopa location An exterior view of O'Reilly Auto Parts on John Wayne Parkway on May 2, 2024.[Monica D. Spencer]](https://www.inmaricopa.com/wp-content/uploads/2024/05/spencer-050224-oreilly-second-location-web-100x70.jpg)
![Province writer opens the athlete’s mind in new book Tom Schuman, a Province resident, poses with a copy of his new book, "My Wide World of Sports," outside his home on May 2, 2024. [Monica D. Spencer]](https://www.inmaricopa.com/wp-content/uploads/2024/05/spencer-050224-tom-schuman-sports-book-web-01-100x70.jpg)

