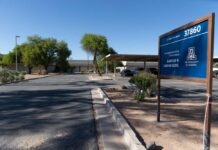
This week’s Showcase home is a lavish 3,251 square-foot home in the Maricopa Groves subdivision.
The exterior of the home is draped in sunscreens to keep the summer air conditioning bills down and a three-car garage provides plenty of space for an extra car or the installation of a “man cave.”
The front door of the home opens to a vaulted-ceiling great room accented with 12-inch tile.
Following the tiles straight ahead will lead you to the kitchen, which features stainless-steel appliances, a center island and Formica countertops.
Directly past the kitchen is the dining area and living room.
The backyard contains enough play equipment to keep the children happy, while a built-in barbeque and a large expanse of grass are ideal for kicking off the sandals and relaxing.
Back inside, a staircase leads to the bedrooms, all of which feature ceiling fans.
The master bedroom features a spacious closet and a large bathroom with his-and-hers sinks, a large tub and walk-in shower.
In the details:
5 beds, 3 baths
3,251 square feet
Subdivision: Maricopa Groves
Address: 43243 W. Kimberly St
Price: $113,000
Listing Agent: Teri Parks
Information: 520-371-3358
Submitted photos
Kitchen
Hall
BBQ
Dining Room
Master Bedroom



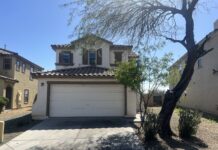
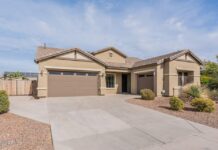
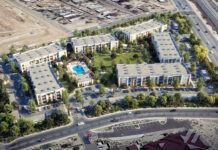
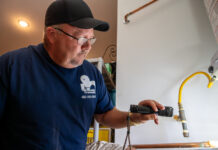

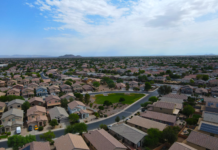

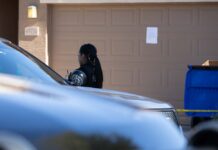
![City gave new manager big low-interest home loan City Manager Ben Bitter speaks during a Chamber of Commerce event at Global Water Resources on April 11, 2024. Bitter discussed the current state of economic development in Maricopa, as well as hinting at lowering property tax rates again. [Monica D. Spencer]](https://www.inmaricopa.com/wp-content/uploads/2024/04/spencer-041124-ben-bitter-chamber-property-taxes-web-218x150.jpg)

